When we’re talking about recording studio door construction techniques we’re really talking about barrier technology. We want to keep the sounds made in the room, inside the room. We want to keep the sounds that are made by sources outside the room, outside where they belong. We don’t want them in the room. Stay out! We have updated this blog on 12/8/19 to reflect new changes in the science and technology.
So How Do We Do That?
We construct a barrier between the source and the receiver. OK, so we want to build a wall. The door is the wall but the door is a wall that moves, has openings, etc. You have to remember in barrier technology that the weakest link in the wall defines the total performance of the wall. So if you have a poured concrete wall and a little piece of aluminum for a door… well, you see the problem?
You have all this density and then they have this opening for a door, that is let’s say, thirty by seven? So you have a twenty-two or twenty-three square feet opening in this big concrete wall. The whole concrete walls’ effectiveness is reduced by seventy percent. See? That’s why barrier technology is so critical. So then the opening, the door, has to have similar barrier technology qualities and performance. So we have multiple layers and sealing requirements so that it seals. You can’t have an eighth inch, a sixteenth-inch hole, it all has to seal. Notice the barrier layers inside of our CAW Carbon Absorber Wall. The multiple layers or sandwiches installed between the studs in a barrier design and methodology to deal with the client’s individual noise issue
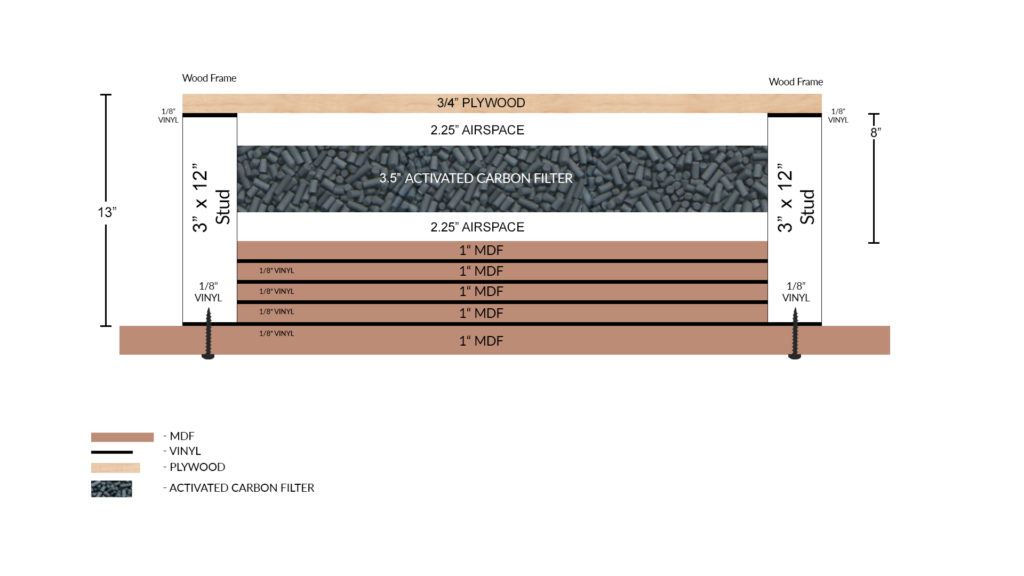
Acoustic Fields Barrier Technology
Air Test With High Pressure
Then you air test it with high-pressure air to make sure there are no leaks. You can do it with compressed air in a can. That’s how we do it. So you have to have sealed it. Then you walk a distance and then you have another door that’s a little bit different and that’s called a sound block. That’s a space between two barriers. So what have you created? You’ve created an air space between two barriers. So now you have three barriers. Air is a barrier to certain frequencies. Door, door, air. So, that’s the best way to do doors. This video I made on barrier technology is definitely worth your time if you’re interested in recording studio door construction.
Barrier Definition: https://en.wikipedia.org/wiki/Noise_barrier
This video I made on barrier technology is definitely worth your time if you’re interested in recording studio door construction.
What About a Single Door in the Wall?
Just doing a door into a wall can be done and I’ve saved it for last because it’s the hardest and you’ve got to get your walls right first. The wall has the most surface area so you need to focus all your energy on the wall. And a two by four frame wall… don’t ever build one! Barely, a two by six, but a two by eight that’s a great start. Because just using common construction methods and two by eight, that seven and eight-inch depth you can get a lot of performance for just a little bit more material costs.
Design Goals
Barrier technology is all about density or mass. It is all about vibrational acoustics. We are seeking in our design to reduce the vibrational energy that strikes our walls and doors. We must use the correct material types and construction methodology to match the frequency and amplitude of our noise issues. If its full range noise that deals with a full frequency range then we need to design our door a certain way. If it’s middle and high-frequency noise then we need to use a different approach and design for our recording studio door.
Measure Noise
Our first step before we design anything is to measure the noise we are fighting against. We must measure frequency and amplitude. We must know what noise frequency is causing our noise transmission and we must know how to stop it. Every frequency has a material and construction methodology that works for that frequency and amplitude. Amplitude is how strong the noise is at what frequency. Both frequency and amplitude must be dealt with.
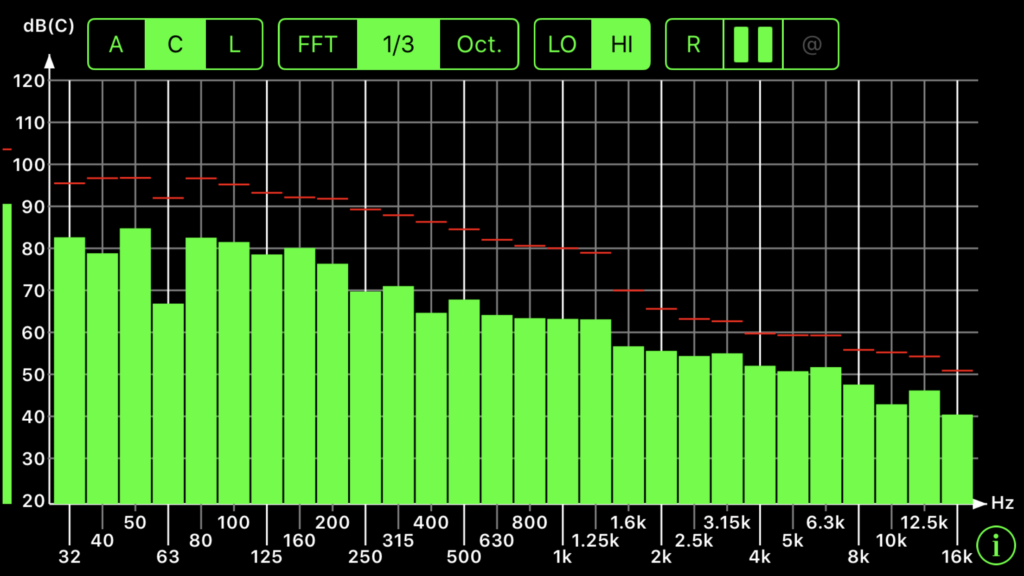
Octave Bands
We have a process to assist you with noise measurements using your cell phone. We provide you the measurement apps to record the frequency and amplitude of your particular noise issues. You then place that data on a data sheet and send it to us. We will design the door structure for you and provide drawings so you can build it on site. We can also assist you with the build.

Data Recording Sheet for RTA Pro App
Learn More About Us At Acoustic Fields: https://www.acousticfields.com/about/
In Summary
If you want to learn more about this subject please sign up for our free room acoustic treatment videos and ebook which provide step by step instructions on all major room acoustic issues. Get instant access by signing up now.
Thanks
Dennis





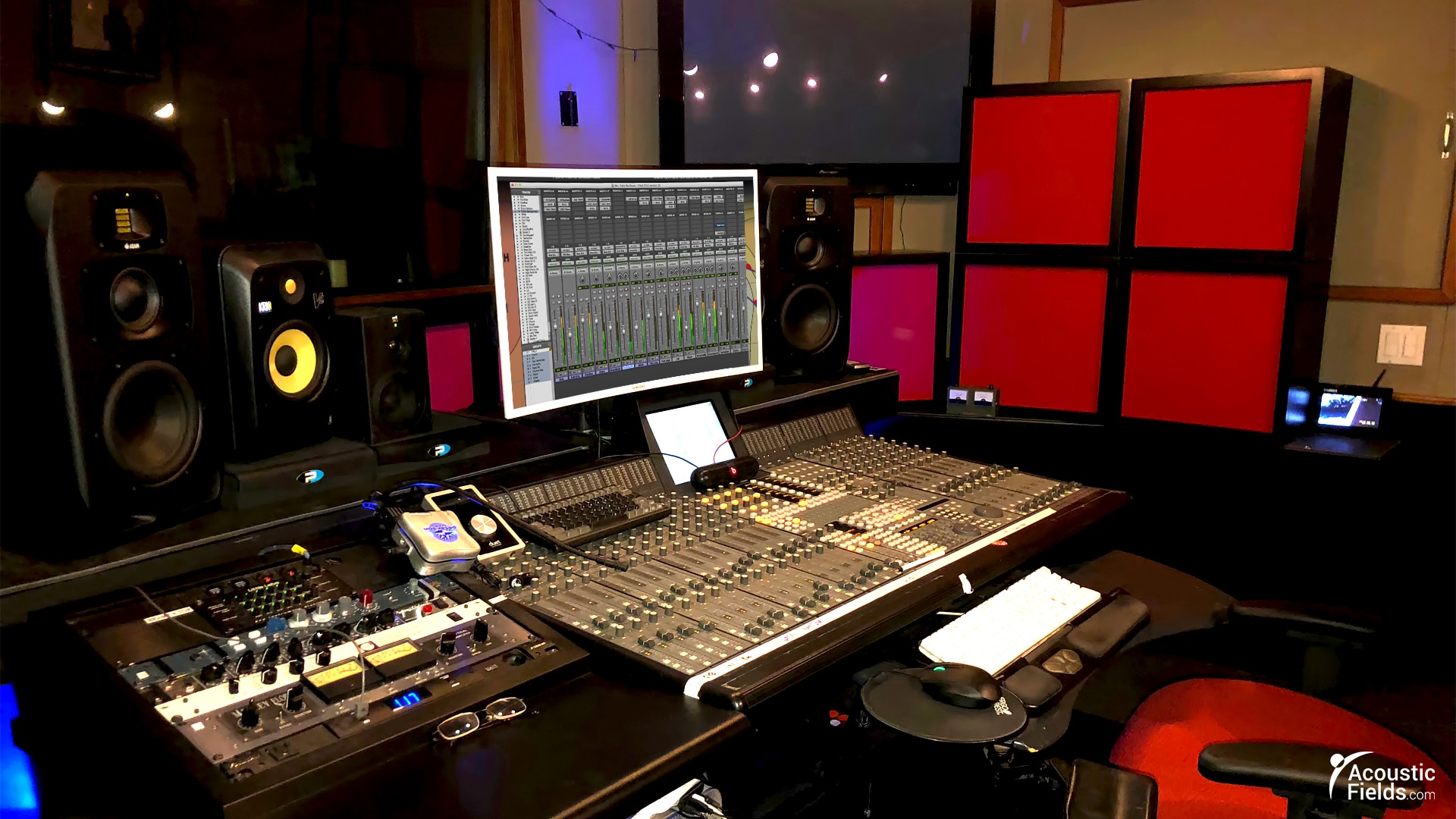
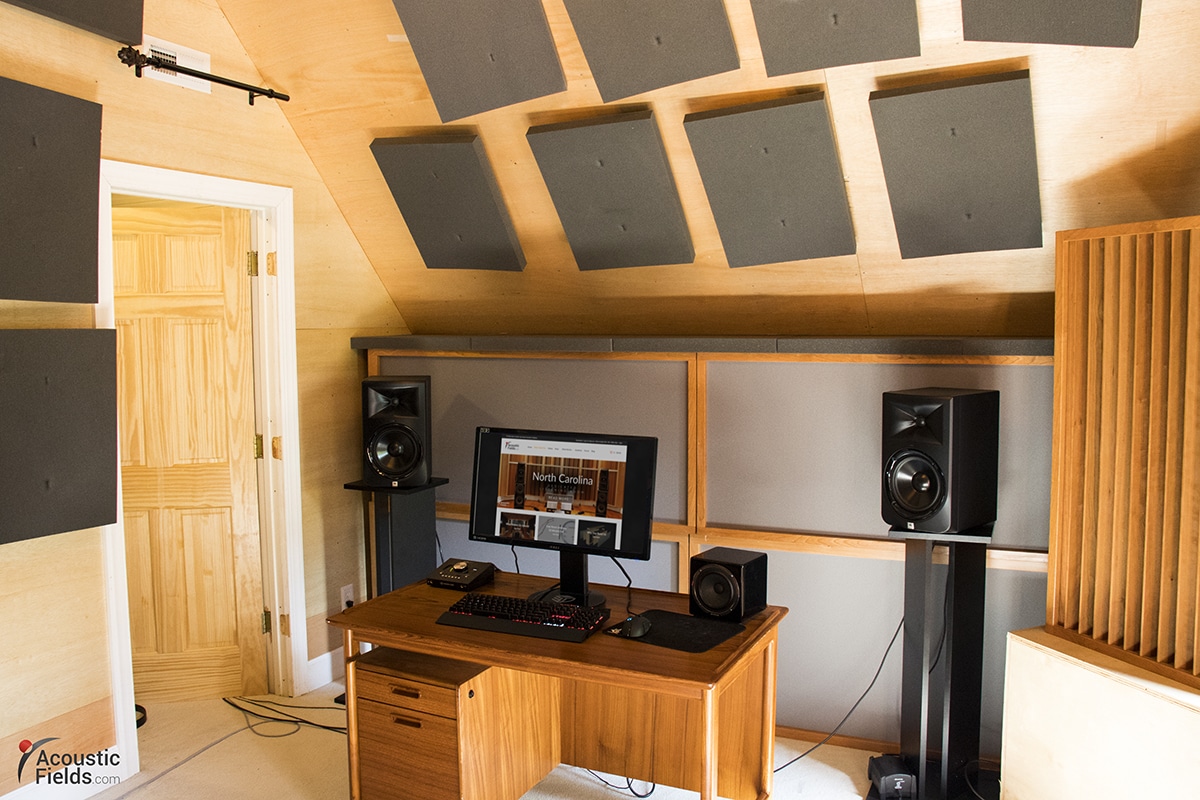
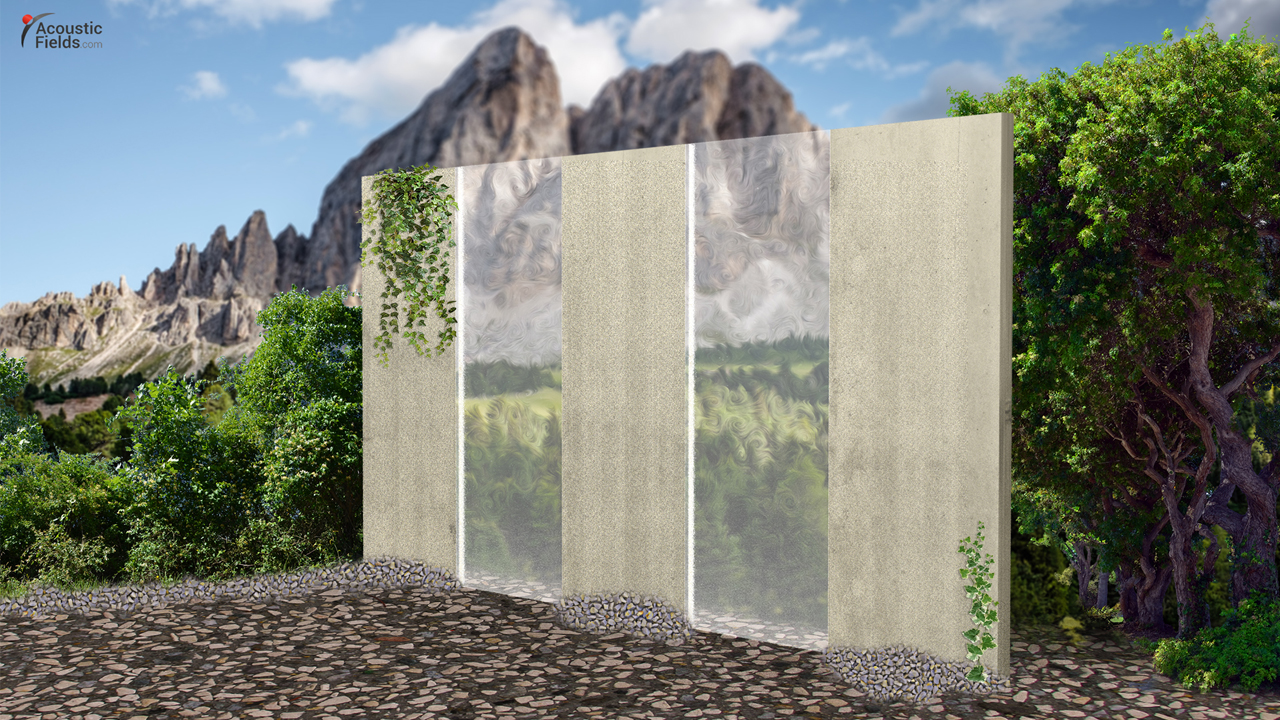

I have inherited a project of building video studio for a charitable organization on a small budget. Walls ceilings and floors have been looked after but the doors are a concern. I have to go with a one door entry for several reasons. I have looked for advise but there doesn’t seem to be a lot out there. How can I built a good door a reasonable cost? I have had it suggested that I glue two sheets of 12mm mdf, one on each side of smaller sheets of acoustic gyproc (or 2 sheets) with wood inserts around the gyproc for attaching hinges etc. Would this produce a suitable door or is there a better reasonably priced way of making the door. Help!
Hi Mike,
A door is a barrier between you and noise. You are dealing with air born noise that strikes your door and is then converted to vibration energy that must be managed at the vibration level. Barrier technology construction techniques must be employed.
In order to answer your question, I would need to know the amplitude or strength of the noise and what frequency or frequencies the noise is at. Without these numbers to go by, you are just guessing and there is just too much of that going on in acoustics these days. The method you have suggested above will work for issues of lower amplitude or strength and frequencies above 125 Hz.
An air lock is another good method that will work over a broad range of frequencies and strengths. This method employs two doors with an air space or distance between them. It is the same principle used in the space station. One leaves the space ship which is pressurized to support life and then seals that environment from the vacuum of space. Once sealed in the air lock, you are free to enter the vacuum of space without jeopardizing the ship. Standard solid doors can be employed at each end of the air or noise lock. The trick is calculating the distance between each door which is once again frequency and amplitude dependent.
Constrained layered, mass damping is the technical name for the method of construction you are using in your example. Always use layers that have different thicknesses and densities. If a vibration sees the same material with the same thickness it will not ‘slow” down as it would if you varied the thickness of each layer and the density.
Think of a road and your car as the vibration on that road. Your gas pedal has frozen to the floor and you need to stop the car. If the road is straight, your options are limited. If the road has many bends and turns, you can slow it down easier by using the road turns and brake. Barrier materials that are all the same are the straight road. Materials of different thickness and densities represent the turns and ability to slow energy down. Obviously, this example depends on how fast or how much noise you are dealing with. Sometimes the strength and frequency will cause everything to crash no matter what you do, so your only alternative is to find another location.
Thanks
Dennis