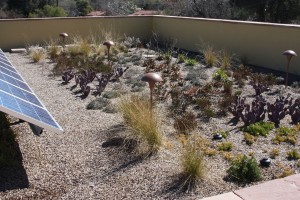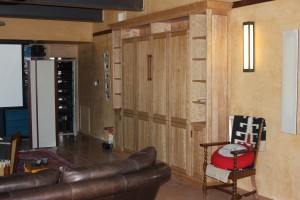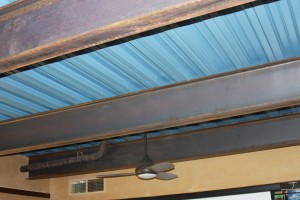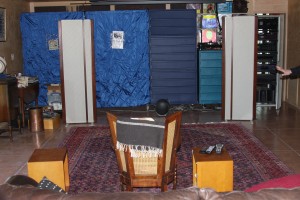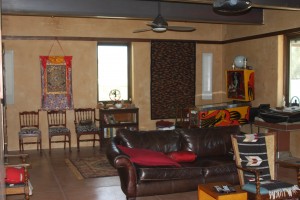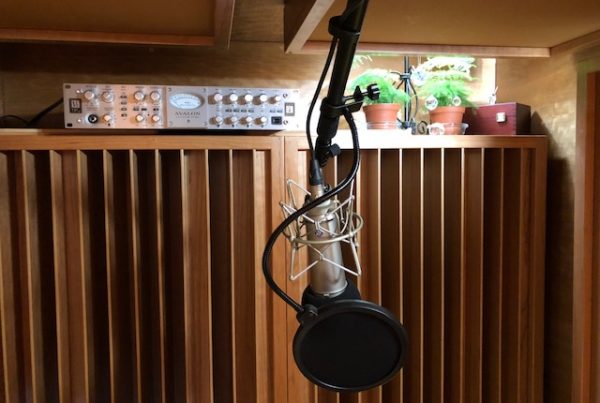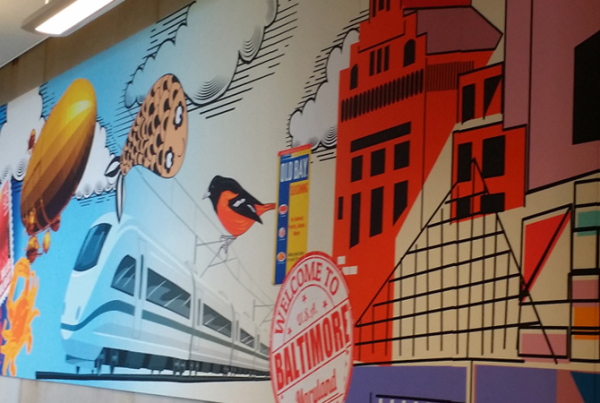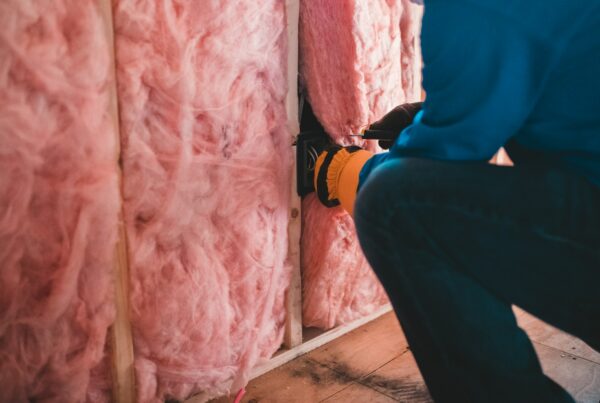Living Roof Project
The living roof project is the name we gave to a structure we built for a client in Arizona. The reason we called it the living roof project was because on the roof of the structure was 18″ of top soil that included its own irrigation system and solar panels to provide the power to run all the equipment. The project was centered around a 25′ x 50′ listening room that housed a two channel playback system. The project is finished and here are some highlights and disappointments we encountered from the process.
Many Unique Features
All structural issues for the building including the 20 ton support structures for the corners and the steel I beam construction went well and everything fell into place. Well, sometimes it dropped into place but that is another issue. The solar worked well and the irrigation system after some adjusting provided the proper amount of water to irrigate the structure. Standard carpentry issues arose and were resolved. Lets look at the listening room and see how that evolved.
Original Intent
The original intention of the listening room was to build a room that was acoustically correct including proper room volume and room surface treatment. With a space reserved for the listening room that was 25’W x 12’H x 50’L we had a great start. Granted the steel roof structure was not to our liking but proper room acoustic treatment could be applied to cure any reflection issues. Side wall surfaces would be handled through a combination of diffusion and absorption. However, it was not to be. We were struck by the WAF, the wife acceptance factor.
Listening / Living Room
Once the room tool shape and the equipment was beginning to be installed, the need to fill the room with stuff took over. The original intention and plan of just a listening room became a listening room and a living room. I hate when that happens. The listening room and all the associated gear had to be placed and located so that one could also live in the room. Why does one need to live in the room? Isn’t listening in the room living? It was not to be a dedicated listening room no more. It had to provide living room support. Yikes! There goes the room.
Murphy Bed
Our first issue arose when we looked at the right side wall for the right channel speaker. That wall was to be a combination of different acoustical treatments to minimize reflections from the 6′ tall electrostatic speakers. How does that saying go, even the best intentions… Our side wall now had to house a Murphy bed to satisfy our living room requirements. So much for side wall reflection control. No room acoustic treatment could be installed on a structure that opened up and then pulled down into a bed. Can you imagine a bed in front of your right channel speaker?
Ceiling Treatment No More
Our steel ceiling was necessary for the garden above but with proper acoustical treatment, we could have reduced all reflections from this surface area. We could have even alternated absorption and diffusion panels in a nice decorative array that would have complimented any decor. We lost our efforts to the unique color and texture of the metal ceiling which complimented the existing decor. I hate that word.
Left Side Door / Window
Our left side wall was a door that led outside to the back yard. It was not going to be an issue since proper acoustical treatment could be applied to the door and the glass inside of it. Alas, it was not to be. At the last minute a design change placed another door inside the opening. The door that was installed was a special door from an old building that had some type of nostalgic value and was not to be covered.
Rear Room “Treatments”
The rear part of the room was going to be reserved for possible another system set up at a later date. I mean, come on, we had a 50′ length to work with. How many times does one get that option? The future was not to be. The rear of the room provided a nice space for more living stuff. I will say that some of the living stuff did go with the rest of the room’s decor. Oh, there’s that word again.
Fun Project
All in all it was a fun project with many unique and different features to the design. The 8″ poured concrete walls, the 30 ton garden on the roof, the solar panels, so that this unit was off the grid, and the rain water capture system. Nice surface finishes were applied and the desert earth tones were nice in a listening environment. When asked what I thought of the sound, I had to bite my tongue and say fine. I hope the wink I received from the owner meant that we would work on that in the future. I went outside to pet Zap.

