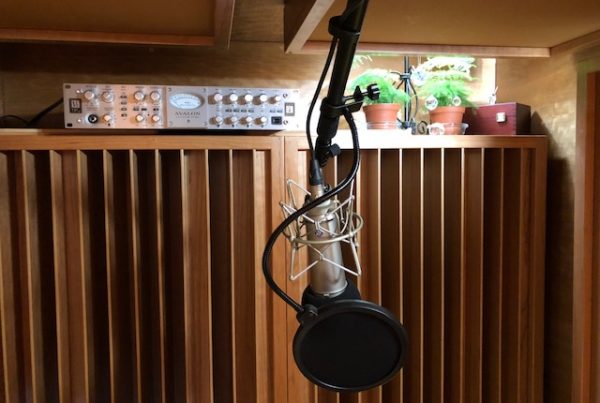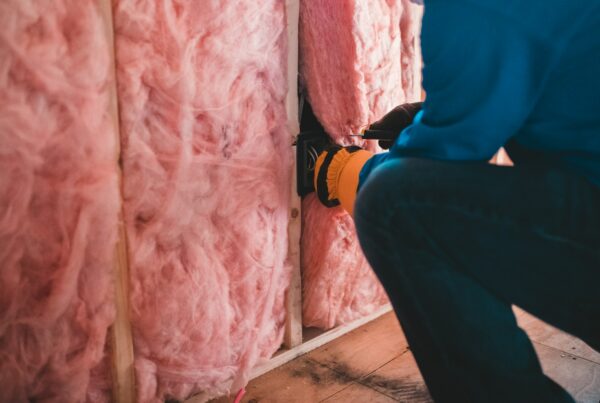Noise is everywhere, but we can not let it in our studios. We must reflect or absorb it away. In order to do this, we must build a protective barrier between us and the noise. Here is how to begin.
Quiet, Please.
One must make their rooms as quiet as possible. The act of quieter is a component in your system much more powerful than your monitors or board. The room is an extension of the instrument or vocal that is vibrating within it. The room must not speak and if it does, we want to bring it down to the level of a whisper. No whispers or sound from the outside either.
Need Different Technologies
We achieve this quiet through the use of different technologies. Our outside room shell is a barrier between our music room and the outside world of noise. The inside of our room must deal with low frequency resonance control and reflections from all room boundary surfaces. It is this balance between barriers and inside room treatment that must be dealt with.
Barrier Technology
Barrier technology does two things. It reflects outside sourced sound energy that strikes it, back to the outside. It also takes the energy that is generated from within the room by instruments and vocals and bounces it back into the room. It sends the sound energy that leaves the room back to its source direction by striking the inside of our shell barrier. We must use special care in addressing this relationship between the room and our shell.
Air And Noise
Noise is transmitted through the air. It strikes our shell barrier and parts of that energy is sent back using the reflection process. When it strikes our shell or barrier it is now vibrational energy and our structural goal is to minimize the transmissions of that vibrational energy through our barrier. We measure the amount of vibrational transmission that is lost within our structure design.
Design Goals
Our goal in our professional studio is 25 – 30 dBA. Any noise above that range will begin to appear in our microphones when recording. This noise level can degrade the clarity and definition of our recordings. There will will low level tone and timbre that may be masked by any noise levels higher than 25 – 30 dBA. I see studios with 50dBA of computer and fan noise and monitoring limits of 90 dB SPL. This mixture produces a signal to noise ratio of only 40 dB. We must work and balance both inside and outside noise levels.
Balance Needed
This balancing act must occur prior to building the structure and before choosing a location. It is highly advisable to call in an acoustical engineer prior to selecting the site and definitely before building the structure. It is much easier to change a line on a drawing than to knock down a resonance producing wall dimension.
Modern Day Construction Techniques
Most current building types are lightweight in construction and situated in near proximity to a noisy source. This lightweight construction found in new buildings does not follow the three requirements of any good studio construction. In all studio construction and location techniques, we need mass, rigidity, and space. The lightweight construction is cheaper to build and that is the main reason people buy them. It is not the reason to use that room for music playback and recording.
Space,The Final Frontier
All good sounding recording studios have one thing in common, plenty of space. This space is the result of a high ceiling. The parallel surfaces from floor to ceiling must be separated with space. The floors are reflective at lower frequencies, so there is a strong need for proper studio design to avoid vertical room modal issues.
Lots Of Space
Space is also required for microphone placement. Moving instruments and microphones around a room requires space. Instruments find their own acoustic home and microphones must follow them. Microphones must have the necessary space for positioning correctly and not be next to any room boundary surface. In the studios we have been working with, it appears those that have at least a 20′ height allow for adequate microphone positioning above the instruments and away from room boundary surfaces.
Floor Concerns
Floors are another concern. All barrier technologies require mass and mass has weight. There are no general guidelines to illustrate this principle but one can break the weight factor down into a square foot calculation for discussion purposes. If we take a room 30′ long, 18′ high, and 12′ wide, we can look at over 40 tons of mass required for both ceiling and floor isolation. This would equate to around 140 pounds per square foot. Barriers need mass to work.
Mass Support
The mass requirements in room acoustics need strong structural support. The newer, cheaper, build construction of today’s buildings will not support the additional weight that is acoustically required. Every dB of isolation costs money and if we have to reinforce the existing structure so it can support the barrier technology mass, we are increasing our costs and time frames exponentially.
Start Fresh And At Beginning
All of these variables must be addressed at the project beginning. We must decide on our space requirements inside and then the structural isolation components for the outside barrier technologies. We must look at site locations that are away from noise producing sources. It is always a balancing act with all parts working together. It is for this balance that one hires a professional to achieve in the correct proportions.





