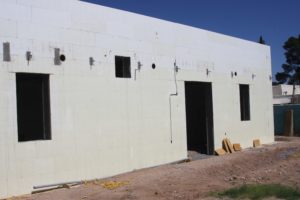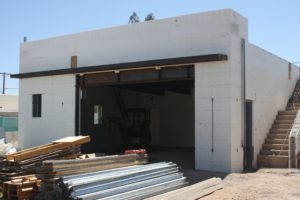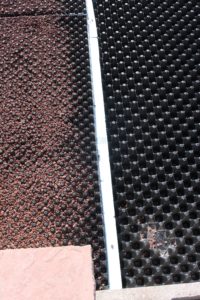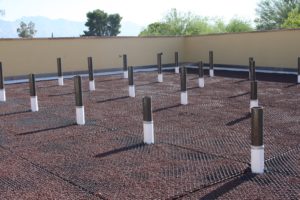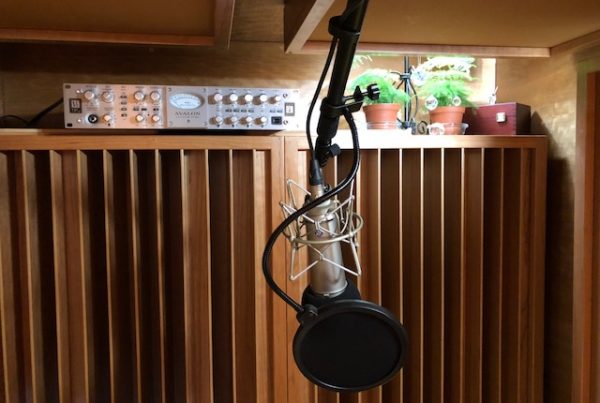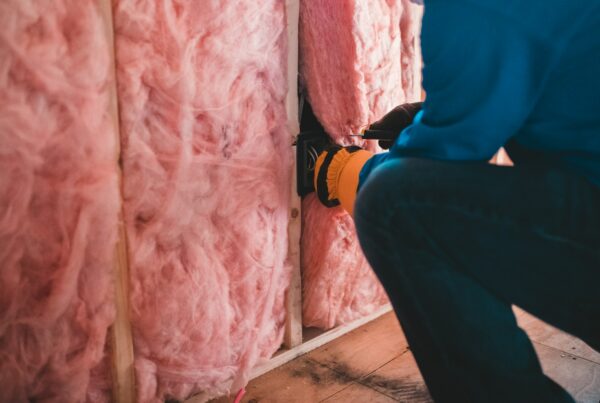Living Roof Two is the second part of our Living Roof project designed and built by Tim. It was a life long goal of Tims to build his personal listening environment. Part Two contains more thoughts and details behind the project. This is the second of a three part series, entitled the “Living Roof”. Living Roof-One and Living Roof-Three complete the three part series.
The Lot Preparation
The lot was probably filled in and leveled when development came in the early 40’s. The soil had little compressive ability due to lack of humus; when preparing the site for over excavation (pre-foundation soil prep) I spent the weekend saturating the site with sprinklers before they brought in the plate compactors and, although I had a $50+ spike in my water bill that month, I was told that we saved up to “five-figures” on this phase of the construction. All told, it took longer than we thought to reach the required level of compression needed.
More Issues
Another issue arose concerning the foundation prior to construction. Our building was originally designed to share a wall with the existing structure and we were able to obtain our engineer’s sign off on the plans and the necessary city permits to proceed with construction, no small feat with the unusual nature of our project. After obtaining the permits the engineer reconsidered and made his approval contingent on adding structural supports to both buildings if they were to abut.
Headache Resolution
This untimely and expensive headache was resolved by finding a new engineer who we could work with, then moving the buildings apart by enough (12’) to remove the foundation setback issues between the buildings. The re-siting saved the costs of re-engineering and additional foundation work while solving problems of traffic flow around the yard, created a conveniently accessed utility corridor which was no longer to be buried under but between the buildings. This permitted a useful area between the buildings for a courtyard to open out from the studio space.
New Building
Ultimately, I feel this new building location made for better use of the lot as a whole, created a better relationship and flow between the buildings and the new courtyard created is a sheltered central hub easing access to the various parts. I particularly like that this configuration is similar to the central atria common to traditional southwestern architecture.
Roof Garden
Gardening on the roof is, in many ways, a form of hydroponics. The balance of the roof’s engineered structural limits; the soil mix and porosity (water must drain quickly but predictably); and the plant selections are all crucial for success. I came to appreciate the need to study many issues before approaching professionals. Initially I found resources on the web such as Charlie Miller’s Roof Scapes (roofmeadow.com), and texts such as Ted Osmundson’s Roof Gardens, History, Design and Construction, etc. to be helpful in understanding the rapidly evolving technology and its common use in many commercial and institutional projects integrated into the cityscape. I found it necessary to consider technologies and materials beyond usual residential limitations.
Membrane Technologies
There are two roof garden membrane technologies which have the bulk of the business in the US, Sarnafil, a 40+ mil membrane in which joints are heat sealed and flashed to the parapet and Hydrotech, which employs a built up layer with hot tar adhesives. Sarnafil was the obvious choice in our installation as the foam blocks would melt when the tar was applied, losing their integrity. There are several variations on the application and layering of the roofing components.
Our Project
For our project, the membrane was laid directly on the five inch concrete slab topping the structure along with a second membrane for added security. A heavy mat for drainage and protection is rolled on top of the membranes and four inches of rigid foam insulation (R-20 value) on top of that. Special care was then taken to seal the parapets with flashing and any roof penetrations. Pipes supporting the PV arrays were welded to the I-beams and had extra attention to seal. Three drains were cut into the membrane and four inch pipes drain water very effectively from the roof to the scuppers, which will be tied into the cistern.
Membrane Installation
The membrane was installed by an experienced local roofing contractor, Progressive Roofing, previously having made installations at the AZ Sonora Desert Museum habitats and at the UA Integrated Learning Center. Sarnafil offers a 10 year warantee for leakage which they test by damming and flooding the roof for a weekend; very impressive. We later discovered a water leak infiltrate through a pipe supporting a PV array, but it was easily sealed. There are always complications when there are this many “moving parts”.
Roof Parts
The roof consists of two areas, the 20’ square concrete paved patio and the roof garden (approx. 30’ by 50’), which are separated by use as well as necessity (code requirements for roof loads and foot traffic). As with many installations, the garden is off limits to foot traffic; except for PV or plant maintenance. Often soil compaction is as much the issue as weight.
Heavy Garden
The garden itself has two zones with 5” of soil mix under the PV panel arrays and a 1/4”/foot slope into a deeper (8”) area on which a wider range of plants can thrive due to root availability. The soil I specified for the garden was a typical desert mix with 40% sand and the same of small lava rock (scoria) with 20% mulched humus for initial fertility. It’s rated at 60 lb. sq ft. which is heavy by roof soil standards. Many use light weight filler such as perlite or vermiculite for weight compromise, but they will compact and offer not nutrient or structural value. Fortunately our building was designed for this load easily which is an ideal mix for the locally adapted native plants I wanted to incorporate.
Roof Garden Experience
We were later introduced to the landscapers who had an experienced roof garden designer on staff. We had toured a local installation of theirs at the Muscular Dystrophy Association roof garden; which had recently suffered catastrophic plant loss after a historically harsh freeze last year. The same freeze also took out some of our more tropical cacti; adding greater caution to our plant selections. I’ve been told that because the stresses plants have to endure on the roof, one should consider one zone harsher than the usual choices.
Plant Life
This would suggest that plants from a lower desert elevation than ours be considered, that need to handle the many 100 plus degrees days of summer and on the other extreme, possibly 20 degrees for the rare winter freeze. It seemed obvious to me that desert adapted plants such as penstemon, yucca, opuntia, and aloe made sense over non-acclimated exotics. That doesn’t even address the problems of plant rooting and establishment, which is accented by the shallow growth medium. As an extra precaution I consulted with a local horticulturalist to comment on the final plant list and soil mix. In the end it’s an educated gamble.
Soil Mix
The soil mix is in place, all 44 yards of it transported to the roof, covering the membrane (which is secured with heavy aluminum flashing so that none of the Sarnafil is exposed to the light), and the plants are now being established during the heat and drama of the monsoon season. Irrigation lines were installed before the soil was delivered and plants followed solar panel installation, crews needed coordinating and supervision to make it all work. Plantings are receiving nearly twice the water as they will need once roots have been established.
This concludes part two of the living roof narration by Tim Evans chief designer and builder. Please consult Living Roof One and Living Roof Two for more details.

