Look To The Past
Lets define our large rooms with an eye to the past. Lets look back at buildings that were built 50 years ago and had to deal with speech and music. We could have one person speaking at a time or we could have many singing at a time. Churches built 50 years ago, would have to be able to deal with both of these acoustic scenarios.
Old Churches
We recently measured a large church in our town. It had 100′ high walls with a 200′ length. The front section of the church was wider than the rear section, but the rear section was longer. It would be like placing two rectangles of the same size together. One would be positioned horizontally and the other positioned vertically, joined together forming a T configuration.
Alter And Stage
Inside the first rectangle, we have the stage or alter where the priest is positioned. We also have the choir upfront. It used to be in the rear of the church but the choir could not get up the steep steps into the choir loft. Perhaps people were in better shape 50 years ago or there were more young people in the church because now, no one goes up the steps.
Large Dome
In this front section, high above in the ceiling we have a large dome. The dome is 40′ in diameter and 100′ off the floor. It has numerous small, stain glass windows that are recessed into the dome. The dome itself is 15′ in height or depth depending on ones vantage point. It looks like a large mixing bowl covering the stage area. There are 900 seat spaces for the audience, all on solid wooden pews.
Rear Section
The rear section of the church has the same 100′ high ceilings. Each side wall in our rear church section has numerous stained glass windows that run the full length of the side walls beginning about 15′ from the floor. The ceiling is a vault type with some type of panels installed into it. They look acoustical in nature.
Thick Walls
The building itself is concrete on the inside with some type of plaster interior coating. The same coating is also on the church outside. It could be a adobe type mixture which is a common building material used in the southwest. The walls are 18″ thick and provide for am ambient noise level within the church with no humans present of 50 SPL. The street that is just five feet away is the main street for downtown Phoenix. There is traffic with buses and a train passing by 10′ away on an hourly basis.
Human Carpet
Their is seating for 1,800 with an average attendance of 400 people on a slow service and about 900 on a good day. Easter and Christmas have full attendance. The seating is hard wood pews. There are no cushions on the pews so the only sound absorption from the seated area will be humans themselves. Each person has the absorption coefficient equal to that of 10 sq. ft. of carpeting.
PA System
Our PA system is a Bose system that has, in typical Bose style, a multiple small speaker array. Each vertical speaker is about 10″ tall and there are two positioned one on each side of the front of the church. They are installed with the base of speaker starting at ear level. each small driver in each array is positioned to spread sound out left and right of the total length of the speaker.
Past Band Aid Solutions
For the last 10 years, the church has tried many acoustical fixes. They have tried multiple speakers in different areas of the church. They have turned off the left side of the PA system and are now just using the right side. At church service, most people sit on the right side of the church close to the PA. It is kind of a near field listening position. They have even tried using “acoustical paint”, whatever that is.
Reverberation Times
The real problem and the one that they now realize that they must do is to treat the room surfaces. they have tried everything else and now have worked their way back to the room sound. Treating the high reverberation times within a brick, hard wall, surface is the new priority. They have tried multiple speakers placed throughout the church and they are now forced to address the real acoustical surface issues.
This is a common mistake made by churches. They are told that placing multiple speakers in multiple locations will flood that area with direct sound and the wall reflections and high reverberation times will be smothered by the direct energy from the multiple speakers. This approach only works when outstanding reverberation times are not too far from exceptable ranges. Once reverberation times exceed normal ranges by 200-300%, one must treat the offending surface areas.

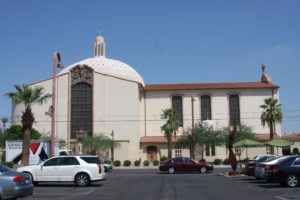
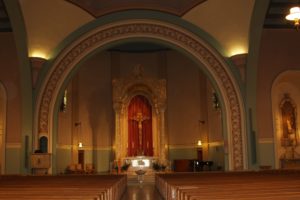
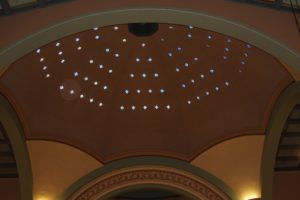

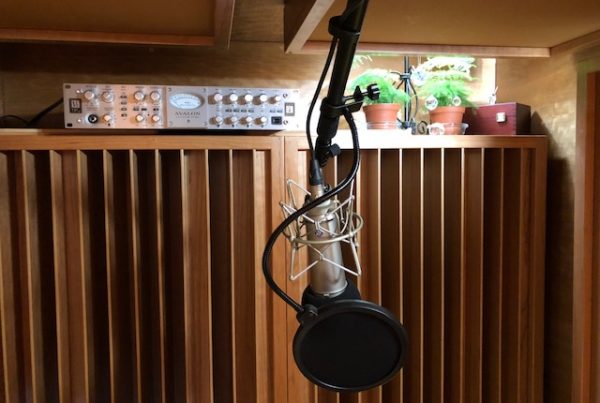
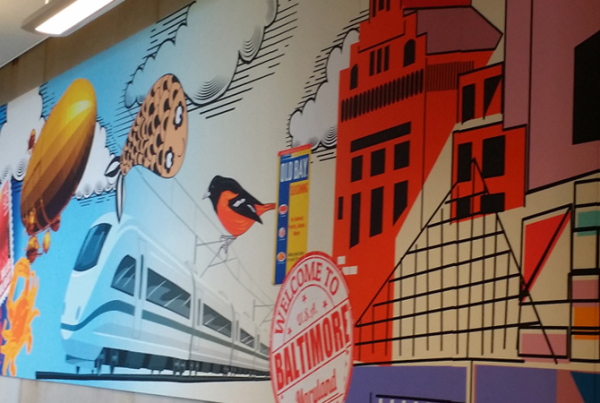
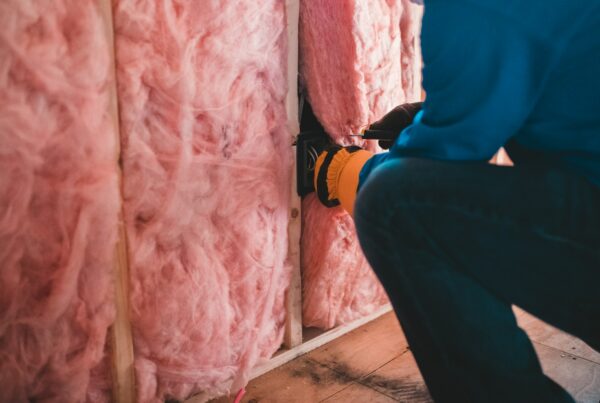

hi,i am timothy landge form pune india .wnad to build a hall for the church of rectangular 50 feet * 25 feet. so please guide us for the consideration for good acoustic hall.
Hi Timothy,
You will need to lower reverberation times in your room. This is accomplished by covering or hanging sound absorptive materials throughout the room. How many, what rate and level, and where to place them must be done with analysis.