This blog has been updated from its original post to reflect new information regarding building a recording studio in a basement, updated on 11/11/19.
Start With Room Size
People regularly ask me whether or not building a recording studio in a basement is a good idea? If the room itself is a good size, would that be the best starting point as far as living next to other offices and things like that? What about noise issues for the first floors above the basement? What type of noise would come through the earth and concrete? Would it be lower frequency energy? Let’s look at definitions and options.
There is no best. Even anechoic chambers have their limitations so we have to match the room to the usage. All room usages require certain minimum sizes and volume to match the requirements of the usage. A drum room has different size/volume/treatment requirements. A vocal room has a smaller size requirement along with different diffusion and absorption requirements. You must match the room size and volume to the usage. Once these issues have been decided, you can then think about the basement.
Advantages of a Basement Studio
One of the advantages a basement studio can have is with barrier or noise technology. The concrete walls of the basement and the earth that surrounds the concrete walls provide density and mass which are two requirements of a noise technology. Concrete walls prevent sound transmissions from the outside to the room inside. The energy within a room can be contained within a concrete and earth shell. The shell of any studio is the structure that reduces noise transmission. However, along with a reduction in noise transmission with concrete and earth walls comes the first floor above. With the density shown with concrete and earth, our sound generated within our studio will go straight up through the first floor.
Sound Is Like Water
It will find the weakest link in the structure and go through that. Noise from inside our basement studio will migrate upwards through the ceiling into the first-floor area. This may or may not be an issue with noise in your basement studio but you must plan for it. If it is an issue then you will have to increase the density of the ceiling or floor. This can add a lot of weight to the existing floor structure. The additional weight may or may not be able to support the weight requirements. If not, you will have to redesign the existing structure to support the additional barrier material weight. You may have to have an engineer run load calculations to make sure the existing or new structure will support the additional mass.
Low-Frequency Management
Low-frequency energy within your basement studio will have to be managed. Low-frequency pressure waves can be 30, 40, 50′ lengths. They are pressure waves that create room modal unwanted pressure areas that are distributed throughout our basement studio. Just like the noise, this low-frequency pressure has nowhere to go but up. Low-frequency pressure can not go through the concrete walls and earth. It will find the path of least resistance and go through the Basement ceiling on the first floor.
To manage this unwanted excess pressure you can build low-frequency diaphragmatic absorption into the ceiling. Just like with barrier technology, we can build it into the offending surface areas. You can also build it into the floor to maximize the surface area of coverage. The floor to ceiling area in any studio whether basement or above ground is usually the smallest of the three dimensions. The smallest dimensions produce the largest lower frequency pressure issues.
Diaphragmatic Absorption
https://www.acousticfields.com/about/
Diaphragmatic Absorbers
https://www.acousticfields.com/product-category/sound-absorption/acda-series/
Disadvantages to a Basement Studio
A basement studio has many advantages with few downsides. A basement studio has concrete and earth as its walls. These two materials have high densities and mass. They are excellent for minimizing noise transmissions regardless of what the frequencies of concern are. They can minimize low-frequency transmission, middle and high-frequency transmission at large amounts. However, the ceiling must be treated with noise transmission technology to equal the density of the concrete and earth. This will allow for the weakest link in the structure to be fortified against noise transmission to the first floor.
- Low-Frequency Barrier Technology
- Concrete Mold
This video on soundproofing a basement explains this element in greater detail.
Thanks
Dennis


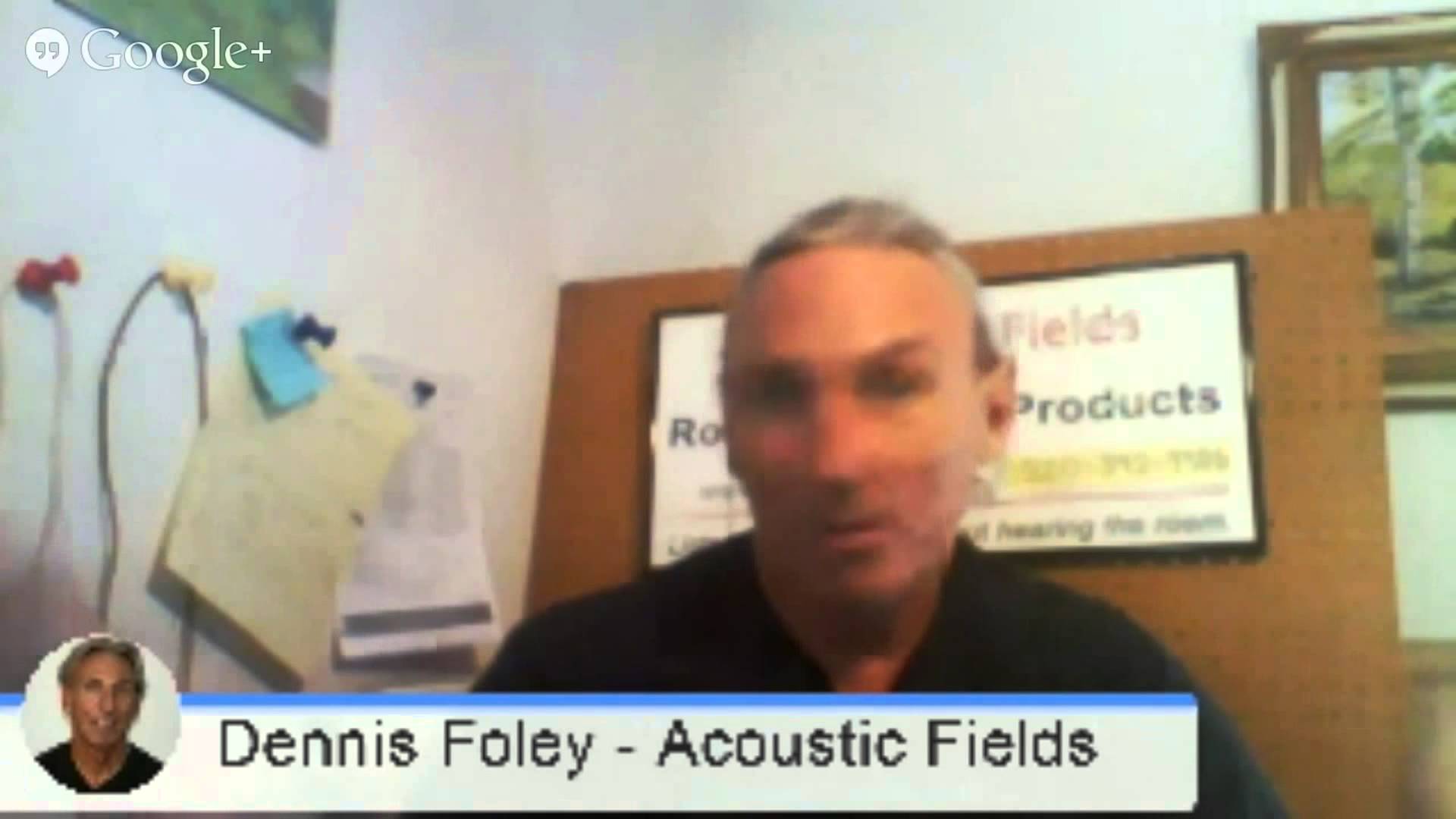
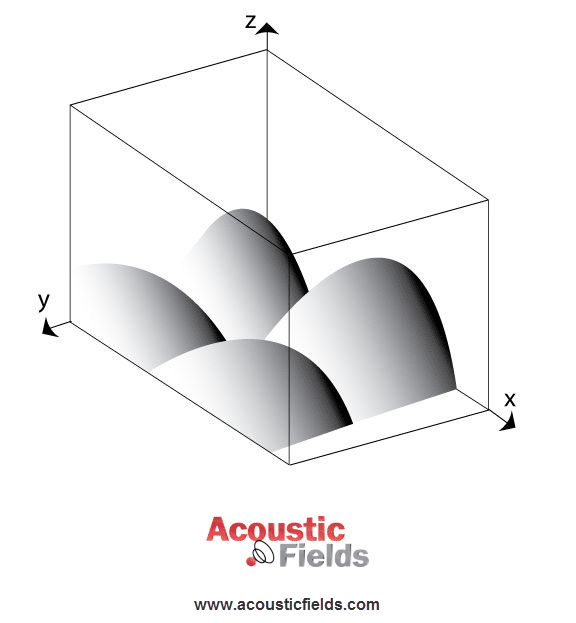
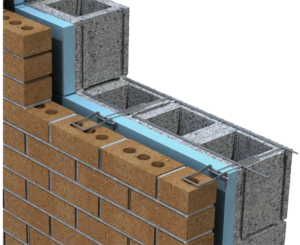
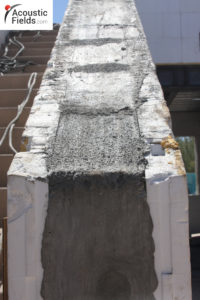

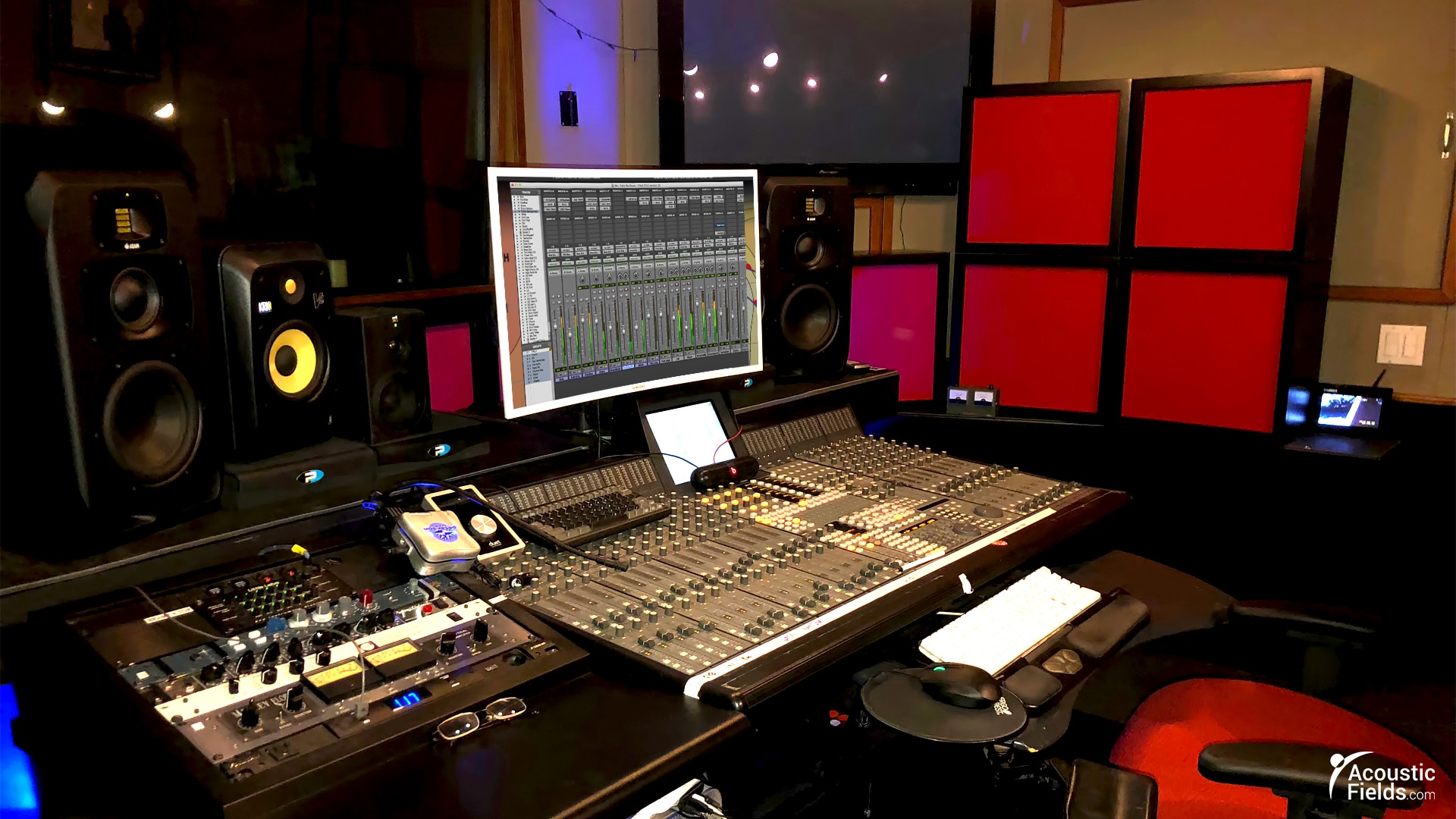
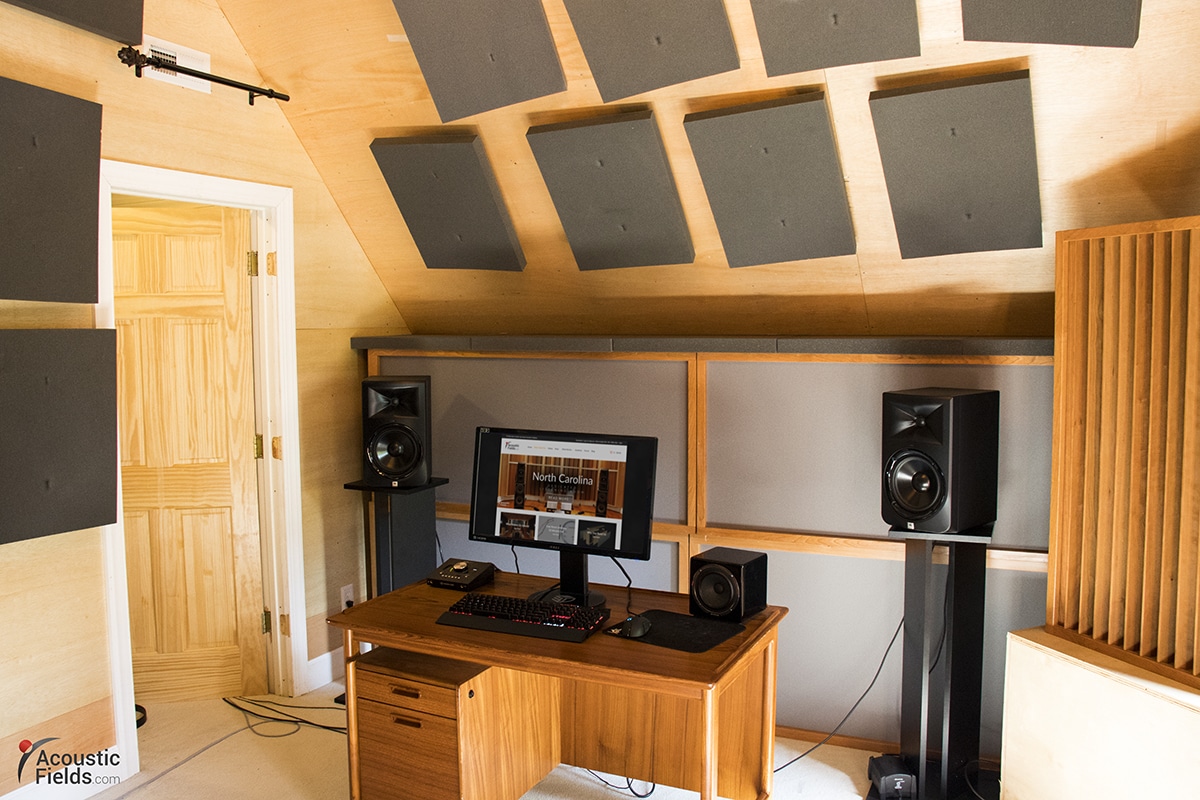
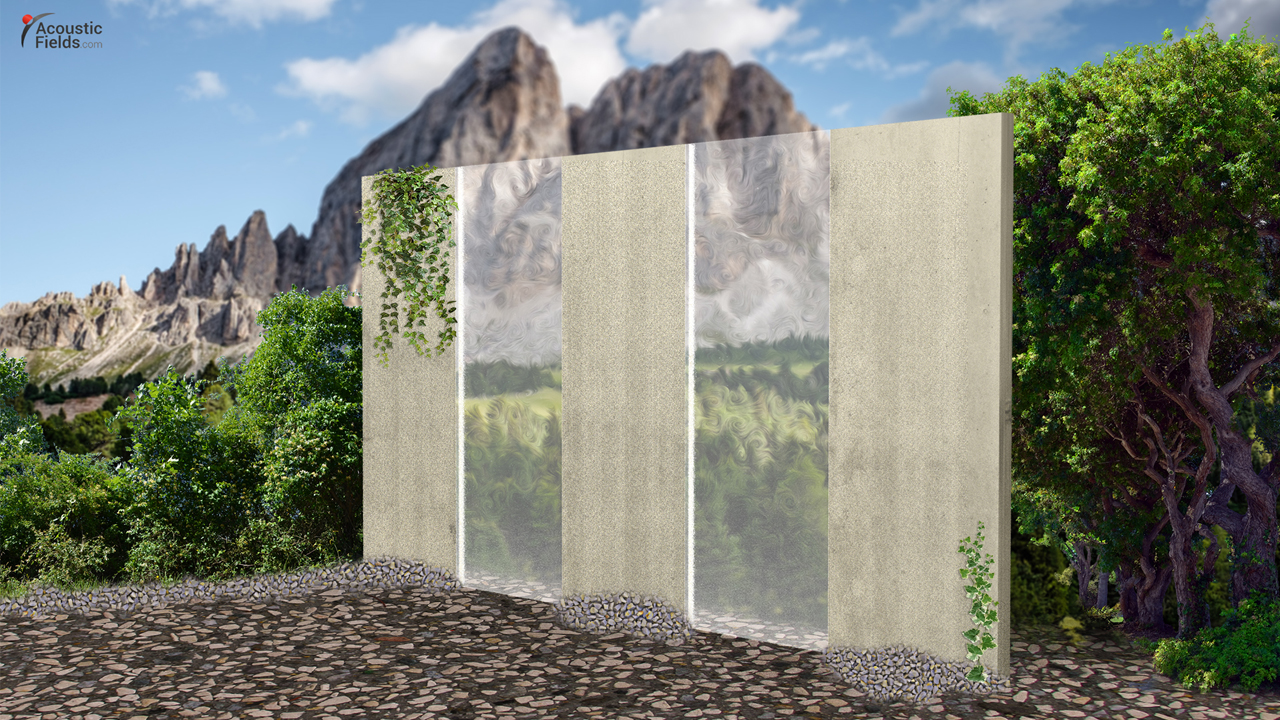

My basement is about 400-500 sq ft.. 8 ft ceiling.. my biggest worry of building a recording studio down there would be vents and furnace especially in such a small space.
Do you think it worth it?
A, You must measure the noise levels and frequency of the noise since that measurement will dictate how much you will need to spend on barrier technology.