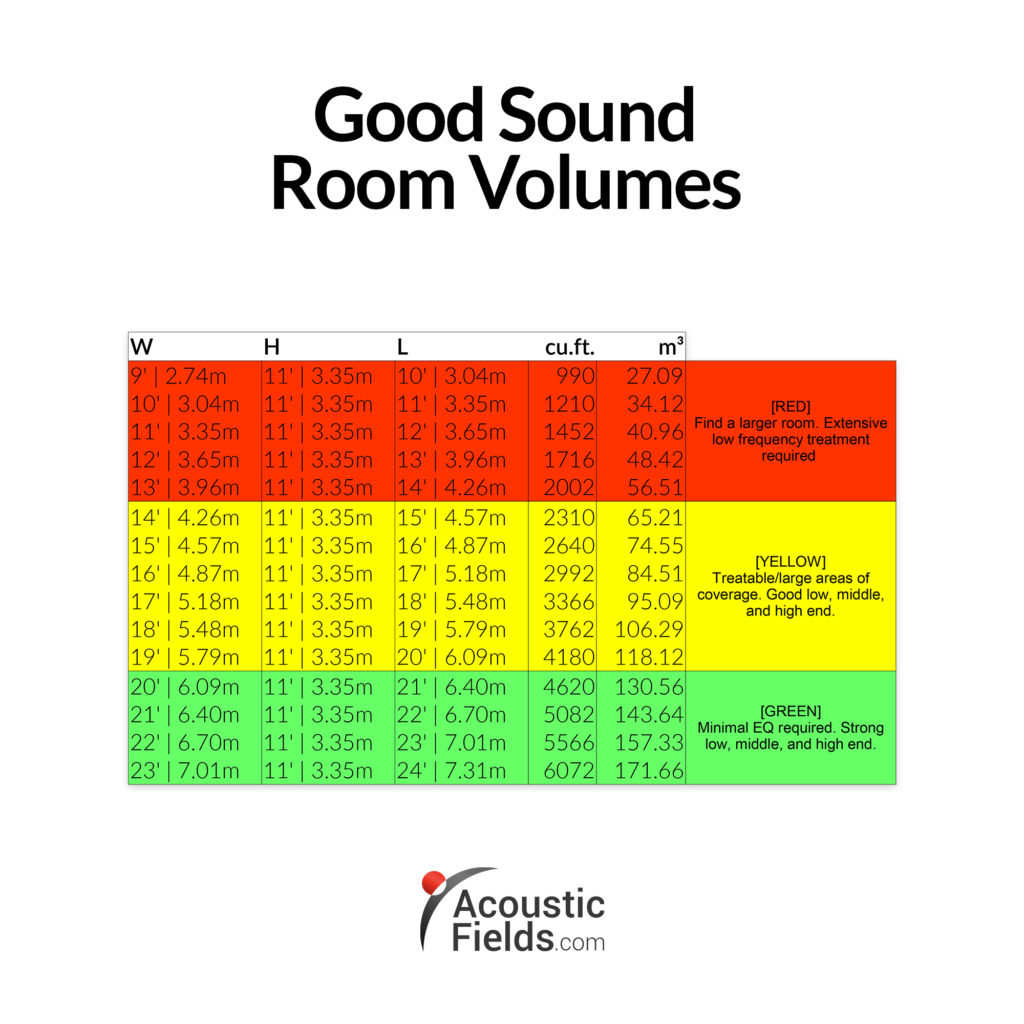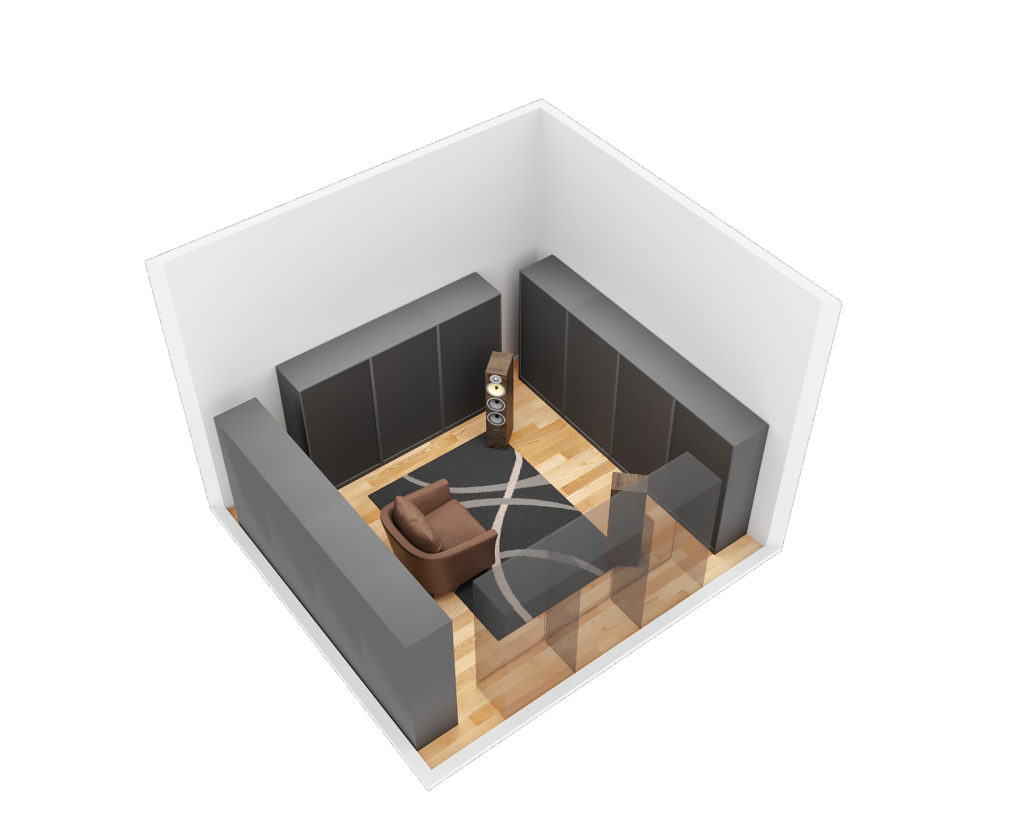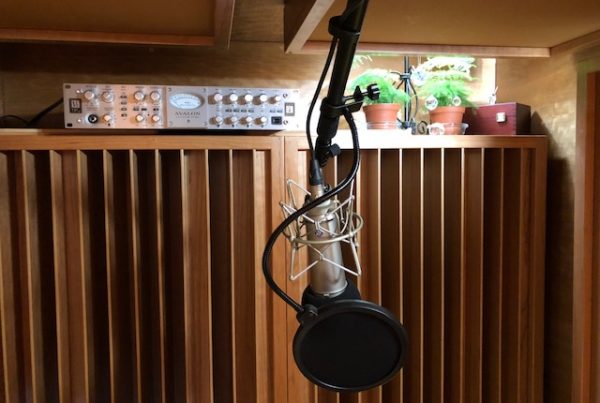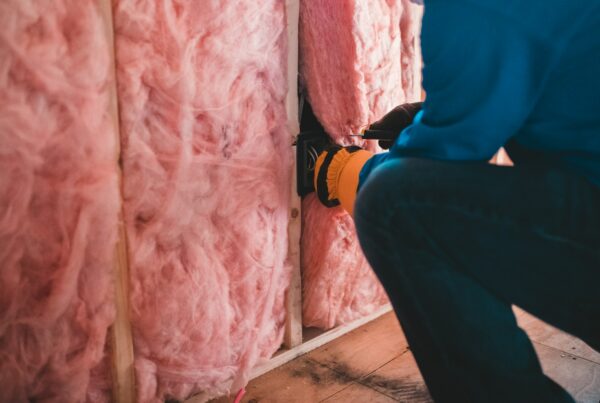Ideal control room ratios have not changed in 40 years. However, with the update of our technology, we can now dial in with new ratios. Updated on October 18, 2019
One thing that gets brought up a lot is customers asking about ideal control room dimensions. Last week I was asked by Han about room size ratios. “Can you tell me what kind of ratios are good for control rooms and what’s bad? Even if it’s just an approximation that would be great.”
With control rooms, listening rooms, live rooms, vocal rooms, there are sizes that are unique and different for all of them and they all have their own kind of minimum ideal situations. Then with that as your benchmark, you can work this to go smaller or go a little bit larger. Let’s get back to our friend’s question about ideal control rooms.
The rule with any room is to get it out of the way so it doesn’t interfere with what you’re doing. In an ideal world, we wouldn’t have to work in a room but unfortunately, we do. When we have a room, we have room distortion issues that we have to deal with.
For a control room, we have large low-frequency pressure issues because we listen to full-range music and voice. Engineers have to listen to how all of this energy presents itself with their small rooms. Some studios even have small monitors that they mix upon, large monitors that they play backup on and they like to hear how the music that they produce sounds in both formats. Both speaker sizes because those speaker sizes are representative of probably what their customers are using to listen to their product. It’s all about translation.
Our Recommended Control Room Dimensions Ratio Is…
For ideal control room dimensions, the best thing to start with is a dimension that we keep in our minds all the time, as kind of an ideal control room or a listening room. It’s 17 and a half wide, 10-foot-tall, 23-foot long. That is a great start that will go a long way to minimizing the real serious pressure issues that we would have to treat and that would have to take up a lot of space to treat. There are points where we can treat almost any issue with the room if we have enough space to treat that issue.
This room size and volume for a control room is a minimum. Look for dimensions that are larger. Look for ceiling heights that are 12-13′. The floor to ceiling dimension is the smallest of all three dimensions and that small distance produces large low-frequency issues. These low-frequency issues will need low-frequency treatment and that treatment type and the amount required takes space. Low-frequency management that goes down to treat 40 Hz. problems are 10″ deep. low-frequency absorption technology that goes down to 30 Hz. is 16″ deep.
ROOM SIZING RATIOS: https://www.salford.ac.uk/research/sirc/research-groups/acoustics/architecture-and-building-acoustics/room-sizing-for-studios
See the red, yellow, green chart below. These are room sizes and volumes that work with treatment requirements. The red zone room is all absorption since you will have so many low-frequency issues you must treat all 4 walls with low-frequency management that is at least 10″ deep. The yellow zone gives us space to treat the issues and even the distances to use diffusion. Diffusion is a technology that makes a small room sound larger. The green room is ideal in many ways. It has the size and volume to allow for low-frequency management of all issues along with the distance requirements for diffusion to work properly.
Unfortunately by treating the issue we make the room smaller. That may or may not be good for you as the end-user, so the bottom line here is we have to figure out how to get the largest room that we can, without having to do a lot of treatment. Now realize that we still have to treat some of the space but let’s try to get the biggest footprint we can, the best ratios and the best volume that we can so that our treatment issues don’t consume so much of the space of the room and that’s in our database.
That’s why we have these three groups of rooms because there are breakpoints that the amount of space you have to give up to treat the problems that the room has because of its size and volume makes the room so small that it becomes unusable and then you pass that room distortion barrier by getting so small that the room is just not usable for audio at all and there are breakpoints like that. A 10 – 12′ ceiling height is good in a control room and the 17 or 18-foot width is wonderful. Even with splayed walls, right-angled walls for reflection management, the angled ceiling for reflection management, a diffused rear wall for reflection management, these are ideal control room dimensions.
ROOM SIZE RATIOS: https://radiobombfm.wordpress.com/2012/09/15/sound-101-the-golden-acoustic-ratio/
It’s a good start to mention but just send me the dimensions that you have to work with. Give me the largest footprint that you have available and then I’ll work from that number and see what we can accommodate. It is always best to work down from the largest footprint you have to work with. With the largest footprint, you have the flexibility to adjust width and length ratios to complement the ceiling height which is usually a fixed dimension. We can usually widen or lengthen a room but it is difficult to increase the height. Finding the correct ratio of width and length to go with height takes pairing many different lengths and widths.
What’s a kind of starting point as far as an absolute ‘no’ in room dimensions?
In North America it’s eight-foot ceilings, that’s what we live with, unfortunately, and that’s the worst dimension for acoustics. Secondly, 12-foot dimensions are not good and you’ve matched the 8-foot and the 12-foot together and they’re just not good at all. You then have two dimensions of the three in your room that are bad. The 8 – 12′ distances for the ceiling heights are welcome. Anything less than 14′ in width or a length is problematic and anything less than eight-foot is problematic in a height.
In Summary
If you would like your room acoustic issues analysed for free by me then please fill in the form here and I will be happy to take a look for you.
Thanks
Dennis










Hi,
A very nice offer in your ideal room dimensions artikle indeed to send dimensions and get your feedback. I hope the offer still stands.
I’m a writer/producer and work in a space that I can use for the next 4 years.
I’m trying to make it workable without the illusion that it can become a high end facility.
Im planning the studio space adjustments and am wondering what I could best do with the following controll room dimensions.
21.9 deep, 22.24 wide, 9.350 high.
Current left and front wall are build from a product called Faay which looks like a drywall/wood/drywall combination.
Floor, ceiling and left/backwall are solid (aprox) 1 foot concrete.
I’m also wondering when I adjust my dimensions how effective a double or triple layered drywall/rockwool wall is in terms of low frequenties. (wouldn’t they just penetrate and bounce of the nearest solid enough wall and come back?).
I understood that a large airspace between two walls can improve isolation a lot, but a smaller gap (say 7″) could create e new problem area.
Hope to get some insights.
Thanks for your response in advance!
Best,
Floris Glasbeek
Hi! I am about to build a editing room and though I know the best room LxWxH ratio 23’x17’x10′ is the ideal ratio I do not have so much space. The length I have is 19′ and height around 12′. What is the best width to have?
Please help!
Hi Caleb,
Room size and volume are directly related to the amount and frequency of energy you are placing in the room. I am not familiar with the term editing room but if you are referring to a film editing room, we will need much more information. We will need to know what types and amounts of energy will be used within the room. Are you using a full range audio system or monitors that cross above 50 Hz.? Is there a low frequency energy source? What is the number of subs and what is their diameter?
These are some of the many issues that must be addressed. There is no ideal room size. Usage will give you a range of options to work with that has minimum size and volume for that particular usage. Usually sizes and volumes above these minimums will work.
Go to this link and fill out the requested information. https://www.acousticfields.com/free-acoustic-treatment-room-analysis-tell-us-about-your-room/.
I will then run your numbers against our data base of 116 built and measured rooms and give you some minimums to work with in your efforts.
Hi Caleb,
I would look towards 17′ for a width with that height and length.
My room is 13.4′ long, 12′ wide and 7.5′ high. Which is essentially the worst kind of dimensions judging from this article. Is there anyway to make a room like this work for mixing??
Hi Colin,
Unfortunately, your room size and volume makes frequencies below 100 Hz. show + 11 dB bumps that can not be treated within your room. Can you find another room?
Hi Sir
I am really worried about ceiling’s hight 10 , 9 or 8 ?
I have a room which is 10 feet ×9 ft
( hight also 10 )if I will add more width (3-4 feet )in this is this useful ?
Please guide me sir
Hi Gurpreet,
Higher is better but minimum heights are room usage dependent. Fill out the data on your room and I will analyze for you. Take pictures of 4 walls and ceiling.
https://www.acousticfields.com/free-acoustic-treatment-room-analysis-tell-us-room/
Hi Colin, thanks for the advice you have given so far.
I am looking at working on converting my garage into a recording space for my drums, as well as using it for a mixing station if possible. I was wondering if you could provide some insight into whether my room dimensions/ratios are any good, or if I can improve this in some way? Please note that these dimensions are prior to the soundproofing that I am planning to undertake.
Length: 16.5 Feet
Width: 9 Feet
Height: 8 Feet (this is the height from the floor to the wooden beams. There is a large gap above these beams to the roof but it is triangular. I was planning on creating a sound proof ceiling at the level of the beams).
If you require pictures of the room I can send you these.
Hi Colin,
Go to this link and fill out all the required information. Pictures of all room surfaces are very helpful. I will then run your room size and volume against our data base and give you frequency, amplitude, and location of all unwanted pressure issues along with reflection management.
https://www.acousticfields.com/free-acoustic-treatment-room-analysis-tell-us-room/
hi my room is 18ft L 10.5 w and 11 f h
concrete foor ,1 cornet block wall 18f L and the opposite wall is drywall also 18 f l ,
window makes most the last wall 10f wide and the wall paralle to that at the entrance is about 11 to 12 f wide drywall
note* the dimensions entrance door wall 12 W 18f L ,10f W ,18f L and 11 f tall
Hi Jay, I will need a bit more information. Go to this link and fill out all the required info. I will then compare your room size and volume to our data base and show you the acoustical issues and how to treat them. https://www.acousticfields.com/free-room-analysis/
I have a small room that can’t be treated below100 Hz. Have you had any experiance with the Room Equalization software which uses a calibrated mic. Would these work in the less than 100 Hz frequencies.
Thanks
Gary
Hi Gary, All I can say to you is try and listen to the results. Only you can tell what is acceptable and what is not acoustically. Remember, the difference between great and average is always in this perception.
Hello Dennis,
My name is Will and I am working on my own studio. The dimensions you gave in your article of 17 and a half X 23 X 10 or 12…would these figures be more ideal if these were the finished dimensions, meaning inclusive of all acoustic treatment? My thought was to add 2 feet or so to the room sizes, then treat the areas as needed to bring them into the proper ratio, a little breathing room so to speak. Really like your site BTW.
Hi Will. Thank you for your support. Those should be the ID, internal dimensions, after treatment. If you have a larger foot print to work with, I would go to a 23′ w x 14′ h x 33 l. I would also build the low frequency technology into the walls themselves. This eliminates the need for large, freestanding, low frequency absorbers within the room. Go to this link and fill out the information. I will run your dimensions against our data base and we can get the right size ratios to match your usage. https://www.acousticfields.com/free-room-analysis/
Dennis,
Thanks for your swift reply. Really don’t have any rock solid dimensions yet as I am still in the thinking stage. I do know that the plan is to build the studio inside a much larger metal building, so size, design, soundproofing, etc. won’t be problem. The studio part will be totally independent of the rest of the building…bathrooms,kitchen/eating areas will be outside the “studio” but still inside the larger building. Just trying to give you an idea of the general direction of my project. I will send dimensions once I settle on a plan. Built a studio back in the 70’s…24′ x 50′ building…ampex 16 trk. mm1100, ampex2 trk. Rooms were acousticly treated, but no foam, all reflection and absorbing materials. Loved doing it, but I wish I would have had the internet back then!
Thanks again
Will
hi sir,
I have a room 24 x 15 x 10.(L x W x H)
I want to divide this room to make a live room and a control room as well.
Please let me know what would be the best dimension for making a partition. Your guidance would be of so much help.
S, Its too small for either usage. Can you find another room that is twice as large?
Good day to you sir!
I’m in the planning stages of a home based studio. I’m trying to figure out the best ratio for the control and live room. I have one big room above my garage 26′ wide by 28′ long. Note the room has slopped ceilings (12/12) (one big triangle?). Within that room I’m trying to fit a live room to track drums and other instruments as well as a control room and maybe even a tiny vocal booth. I’ve drafted a plan in sketchup and the current control room dimensions are 8.8′ width, 12′ length and 12′ high at the highest point in the room. I’m wondering if that’s manageable. The live room dimensions are 20′ wide, 14′ length and 12′ high at the highest point. I’m wondering if what I’ve got is somewhat ok as far as my control room in concerned and if not try and figure out what to do to make it better. It is possible to stretch the control room by eliminating the vocal booth. I could make the control room approx 10/11′ wide by 20′ length if that would be better. That would take away about 1 or 2ft off the length of the live room. Any thoughts? sorry about the long post :/ Any help/advice would be greatly appreciated!!
Thanks!
F, Fill out the information in this link: https://www.acousticfields.com/free-room-analysis/ Include photos of all room surfaces.
I just did! Thanks for such a prompt response! Much appreciated!!
hello, i want to know if 10,5 W / 6,18 H / 14,21 L (feets) is a good dimension for a Control Room?! thank you very much (Gaston from Argentina)
G,
No, it is too low and not wide enough.
Hello ,
I have been given a room 20 feet in length 13 feet in width and 9 feet in height for construction of a 5.1 mixing studio . How good will it sound at the end and your expert comments please .
Thanks .
Clarence
C, Try and increase the width to 15′ and the height to 11′. You will have 30 % less low-frequency issues if this ratio can be obtained.
Right now I am planning an 18 by 24 foot room with 10 foot walls that go up to about at 17 foot vaulted ceiling (8/12 pitch). The 2 foot increments on the side will make construction much easier, but would mixing to 17×23 vastly improve the sound in my space? Using as a one room studio. Thanks!
M,
This size is workable. However, remember that low-frequency absorption takes 12″ off each wall surface.
I have a space 15’10″L x 11’11″W x 10’H that I’m wanting to turn into a control room/listening room. What kind of treatment will I need? Currently there is a drop ceiling, so potentially the ceiling height could be increased a bit.
D, Fill out the information in this link. Include photos of all surface areas. https://www.acousticfields.com/free-room-analysis/ Lets take a complete look at your room.
The space I’m working with for a control room is 11h x 15w x 22l. Will these dimensions work with treatment?
Thanks!
P, Can you get a 17′ width?
I can go to 17′ wide.
Nice info Dennis. This link still working ?https://www.acousticfields.com/free-room-analysis/
thanks
Jorge
J, Yes, that is the link to our free room analysis.
My mixing room is 10ft high 14 1/2 wide and about 25 1/2 deep or long, with Concrete floors and nothing added to walls and ceiling yet they are unfinished.
D, Fill out the information in this link and schedule a time to speak. https://www.acousticfields.com/free-room-analysis/
Hi Dennis, I am building a new house and planning a mixing/recording studio in the basement. Our regulations in my neighborhood don’t allow more than a 9’ ceiling. What would be the ideal width and length I should have the room built?
Thanks!!!
D, With a 9′ ceiling height we will need a 27′ width and a 31′ length.
Oh boy :)
Is there a smaller second best option? I’m not even sure I’ll have this much space available. Is it better to drop the ceiling to 8’, or have an overall less ideal ratio but keep the height?
Thanks for your great insight!
Great article!
I’m only a beginner with learning about how to record music. From my understanding and paraphrasing Mandy Parnell the most crucial factor in recording is room treatment (which would include room dimensions no doubt).
I’ve also read that ‘it all starts with the microphone and that’s the ‘camera lens’ of audio. That’s true but room treatment and dimensions appears to be even more important.
C, Quality sound in a small room is a combination of many factors.
Hello … Dennis,. I really appreciate your posts. I have a question regarding the dimensions you posted earlier
(10-12:17:23). These are, I assume the finished numbers to try and achieve, inclusive of all traps, diffusers, etc. Correct? Thanks for your information, it is very helpful
Will
W, We have an internal dimension (id) and an outside dimension (od). The difference is noise and treatment technologies.
Hey Dennis,
My room is lovely L shape. I am trying to research if it’s best leaving it a L or splitting into two rooms. The area is not a professional studio, it’s in the basement for my own music production as well as live band rehearsal space.
“The best” ceiling height of 8′
The long section of the L is 13’6″ wide by 23’6″ long
The short end of the L is 7′ by 11’6″
In other words each individual wall dimension going clockwise would be:
A 23’6″
B 13’6″
C 12′
D 7′
E 11’6″
F 20’6″
What is my best option?
Thanks!
Fill out the information in this link: https://www.acousticfields.com/free-room-analysis/
Fill out the info in this link: https://www.acousticfields.com/free-room-analysis/
https://www.acousticfields.com/free-room-analysis/
Great info, thanks for sharing it.
Hey Dennis,
First of all, thank you for this great article and for doing this!
I am in the fortunate position of having the opportunity to build a studio from scratch. I can build a building of up to 80 square meters. I can go up, to 4 meters height with ceiling. I would like a control room, a large recording room for drums and band recording, and a smaller room for vocal, or other separated recordings.
I know the golden ratios, and i plan that the walls should not be parallel.
What sizes and layouts would you suggest?
Thank You!
Tom
Fill out the information in this link: https://www.acousticfields.com/free-room-analysis/