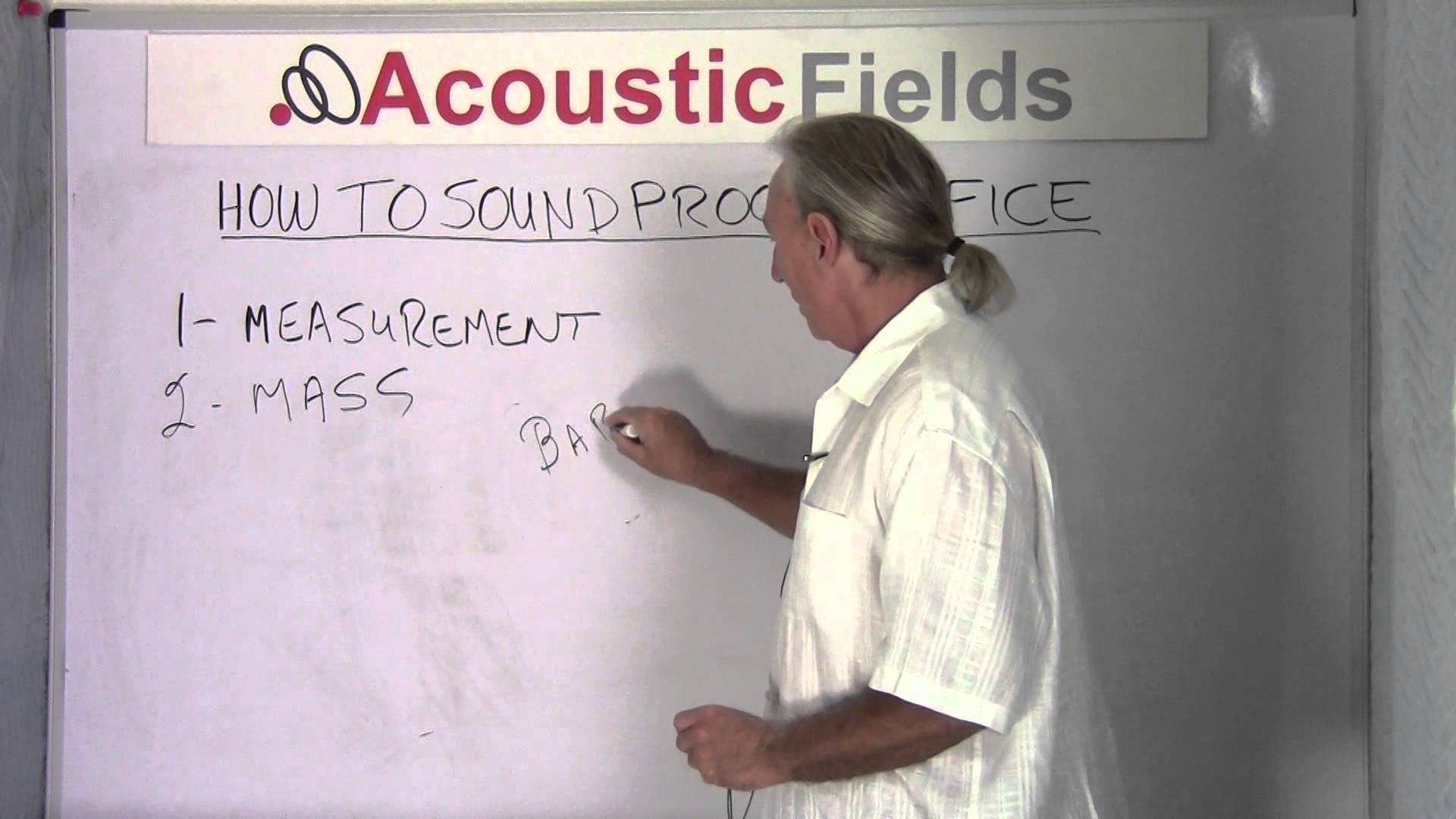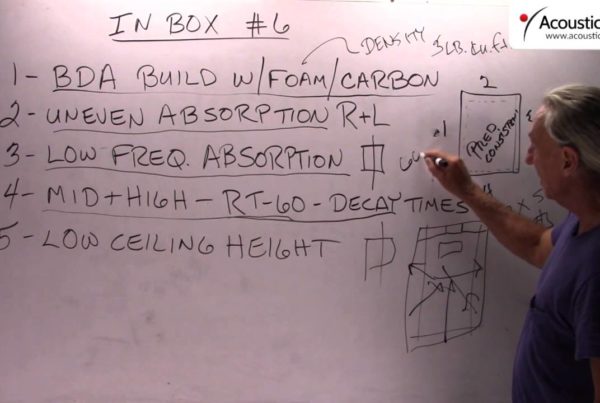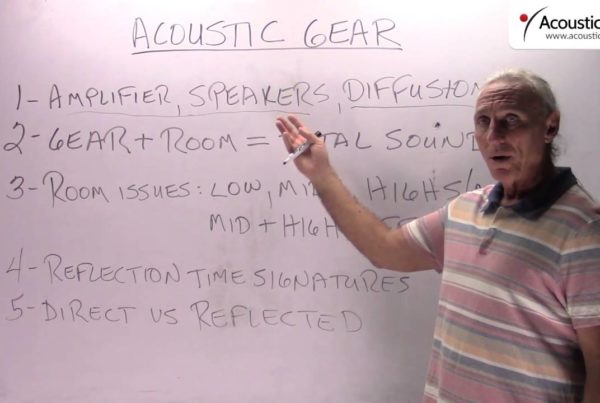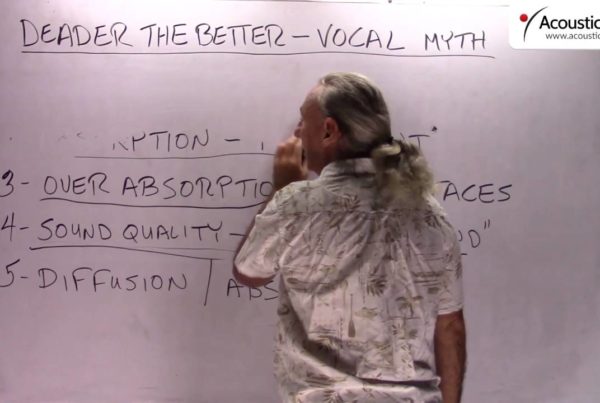Today we’re going to talk about how to soundproof an office. A lot of people work in offices, they’re noisy places and sometimes you need that peace and quiet to get on with your work.
In an office, you have a lot of different sources of sound energy. We have telephones male female voice, demonstrations, AV rooms, air conditioning noise all kinds of issues.
A lot of people think that you can just put up a barrier around people’s desks and things like that but that won’t really soundproof an office at the rate and levels of absorption that you need to accomplish some sort of quiet. So I kinda broke it down into three areas:
Measurement, Mass and Muscle. We kind of think if this as the 3 M’s when it comes to soundproofing, I think we’ll be in good shape.
3 Part Process To Soundproofing An Office
Let’s break it down into three separate parts and then we can discuss each part.
So let’s take the first part measurement and let’s talk about what we need to do there. Now with measurement what are we trying to do? We’re trying to quantify the amount of noise we’re dealing with because in soundproofing an office we have to know how big a problem we have and at what frequencies the problem exists.
So how large a problem we have and what particular frequencies those exist at. So we need to do a little measuring. We need to measure noise levels outside the office. We need to measure noise levels inside the office.
We need to do it over a period of time so that we get an average noise usage level if you will. We’ll get an average reading on how much noise that we do have inside in coming from inside the structure and outside the structure.
So measurement is really critical. Measurement will save you a lot of money in materials because then you don’t have to overbuild or guess.
A Practical Example
If you know that your outside noise level is eighty SPL, which is pretty high and we’re seeking around a seventy SPL on the inside of the office, then you know you’ve got 10 DB that you have to attenuate and each structure that you’re going to build has a sound transmission class rating to it. So it’s able to attenuate that sound and we will then use that number in guidelines with what type of structure to build.
Speaking of structures, the next thing you want to look at is mass because mass is required in all barrier materials. There is no lightweight solution to soundproofing an office. All attenuation, all frequencies that we need to address, take mass.
They take mass in the form of sheetrock, they take mass in the form of stud spacing, they take mass in the form of wall thickness, they take mass in the forms of the materials that we put inside the wall.
So mass is a big part of it.
There is no lightweight solution to soundproofing any space.
We get inquiries in this all the time. Can I put some foam up? Can I hang some blankets? Can I do this? Well you can but not when you’re soundproofing a room of any kind.
Those will only absorb energy inside the room and foam has its own rates and levels and blankets unknown, we just don’t know depends probably on the thickness of the blanket.
So those are technologies for inside the room but mass is really a requirement when you’re talking about barrier technology which is what soundproofing is all about okay. You construct a barrier between you and the source of this is your source and this is you you construct a barrier between you and the source. That takes mass.
There is simply no way around it.
Now we also have to define how much mass we’re going to use.
How much mass depends on, remember how big a problem we have in this particular example? We had a 10 DB issue okay, so that’s the number we’re gonna shoot for.
We also have to look at what frequency that is at. We want to break that down into two areas; less than 125 Hz. and greater than 125 Hz. This is a good dividing line for barrier technology that requires mass. If its greater than 125 Hz. we’ll use less mass, more thickness.
If it’s less than 125 Hz. we’ll use less, I’m sorry, will use more mass and more thickness so we’ll get the proper barrier in selecting the right materials with the density that we need and the thickness that we need based on how big a problem we have and at what frequency its at. What’s our third one?
Well this a little bit tongue-in-cheek but it’s really what it what it’s all about.
Building the barrier
There are special ways to build these barriers. They’re not that difficult, there are a few rules that you have to follow in terms of construction, eliminate vibrational transfer points but there’s a lot of good technologies in the marketplace that will help you do that.
Muscle is putting up sheetrock, putting up MDF. Big sheets 4′ by 8′ framing this is all labor intensive projects. So soundproofing is never an easy task and there’s a lot of misconceptions out there about how to do it. Measurement, Mass and Muscle are the 3 M’s that we must a go by.
In Summary
So I hope that helps you. If you have any questions at any time I am always on hand to help answer them. Leave them in the comments section or email me at info@acousticfields.com. If you would like to learn more about room acoustics and soundproofing, please sign up for my free videos and ebook by joining the mailing list here. I send room tuning tips and things for you to test in your room every Wednesday. They are easy to follow and really help you enjoy more of your music.
Thanks and speak soon
Dennis








I’m building a 17 w X 28L X 11 H two channel room it’s bare walls right now. In one of your videos you said not to use 5/8 drywall and green glue. What method do you recommend in building the walls?
Hi Terry,
It depends on many variables. Fill out the information in this link: https://www.acousticfields.com/free-room-analysis/