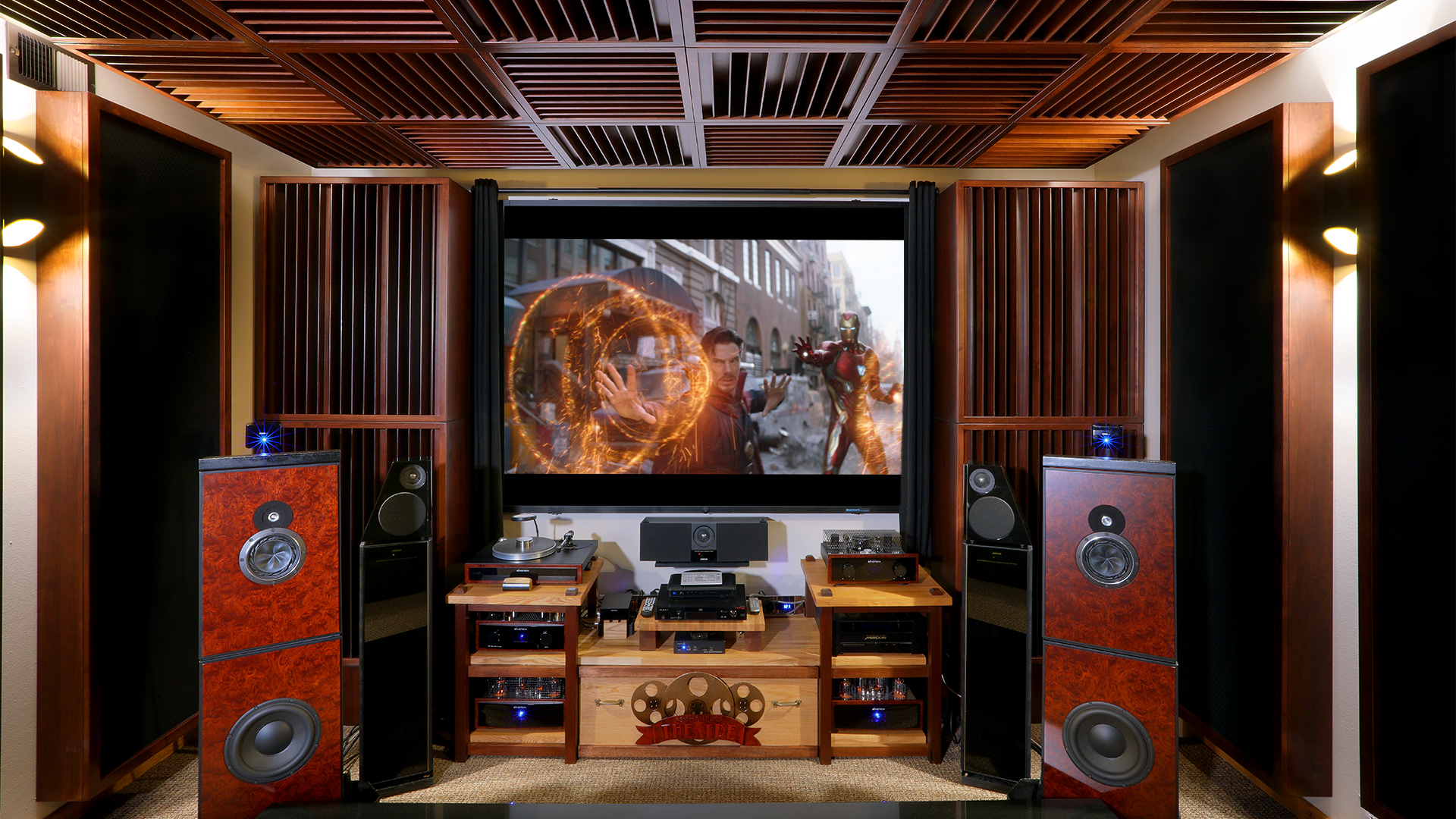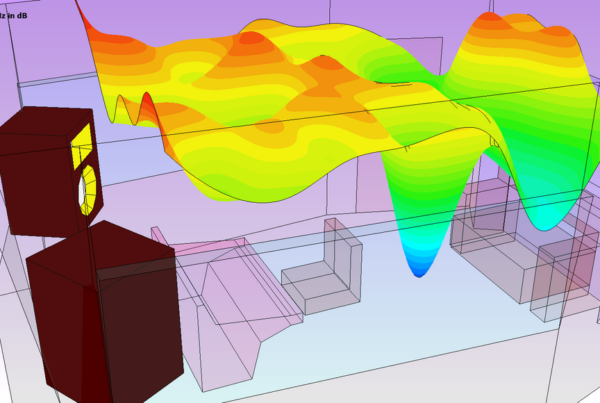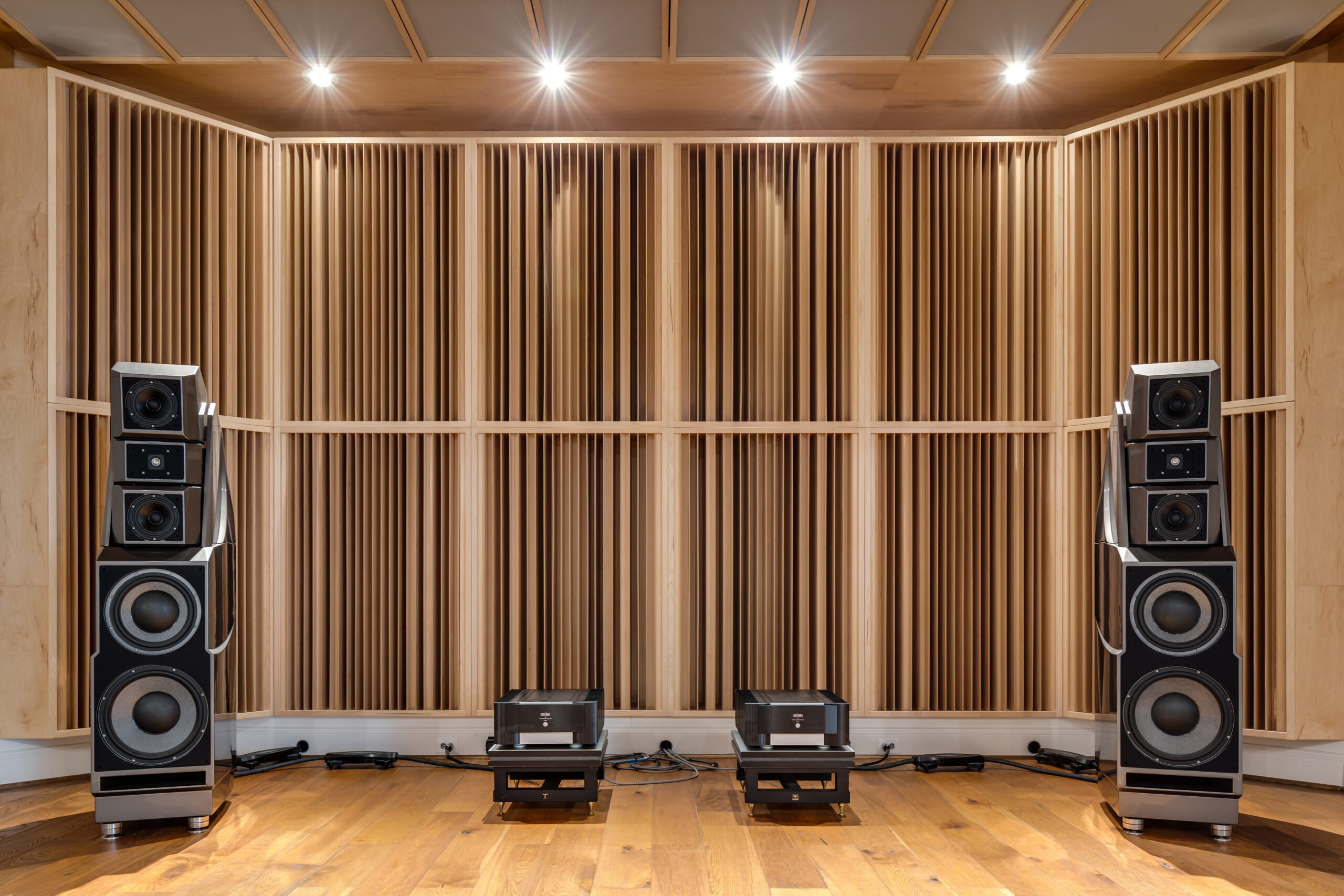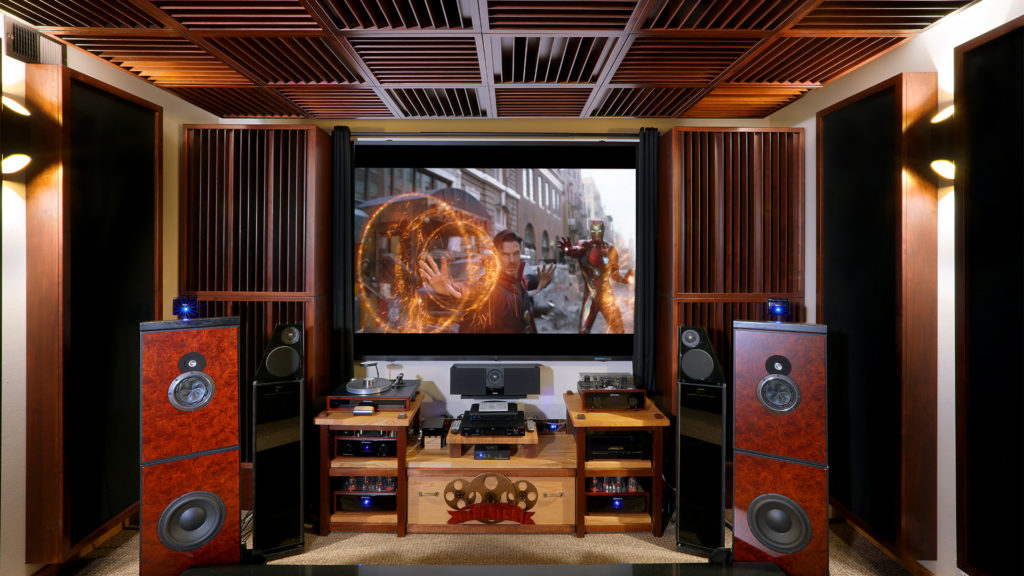
What are the best home theater dimensions? Since low frequency energy is a hallmark of theaters with their multiple low frequency energy producing devices (subs). Any home theater dimensions must take this low-frequency energy requirement strictly in mind when choosing the proper home theater dimensions. Our goal in choosing the correct home theater dimensions is to choose dimensions that will be low-frequency “friendly”. We must choose home theater dimensions that have enough width, height, and length to accommodate low-frequency energy pressure. We will have 20′, 30′ and 40′ dimensions of energy to get and get it to fit inside our rooms. We also want this energy to stay in the room and not bleed out into other rooms within the structure. https://www.merriam-webster.com/dictionary/low%20frequency
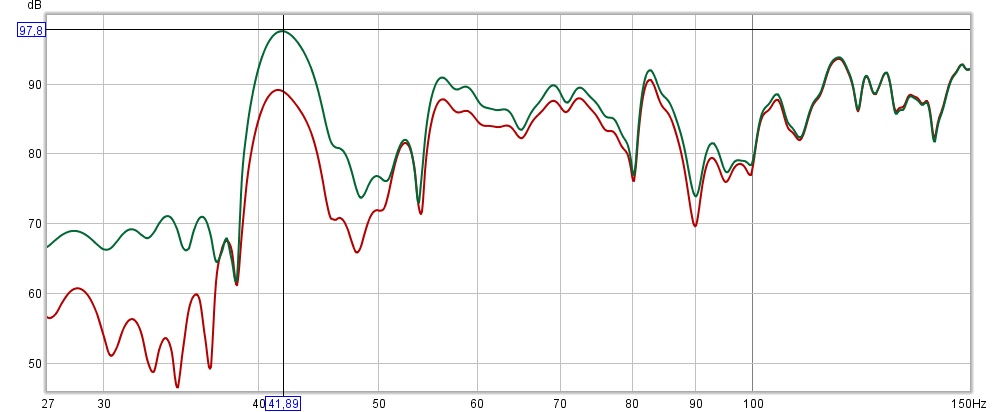
Choose proper height, width and length for your home theater.
In a room size and volume we must always and let me repeat that statement, always focus on the low-frequency energy first before considering any other issue. We need a width, height and length that will work well together. Working well together means that the three dimensions work as a team to not produce more low-frequency issues and secondly, provide us enough space to treat the low frequency issues produced by all small rooms. When considering any home theater dimensions, you must choose a width that works with a height and a length. You must choose a height that works with the width and length dimension. You must choose a length that works with the height and width dimension. When choosing the proper home theater dimensions, you must choose room dimensions ratios that do no harm. https://en.wikipedia.org/wiki/Reverberation
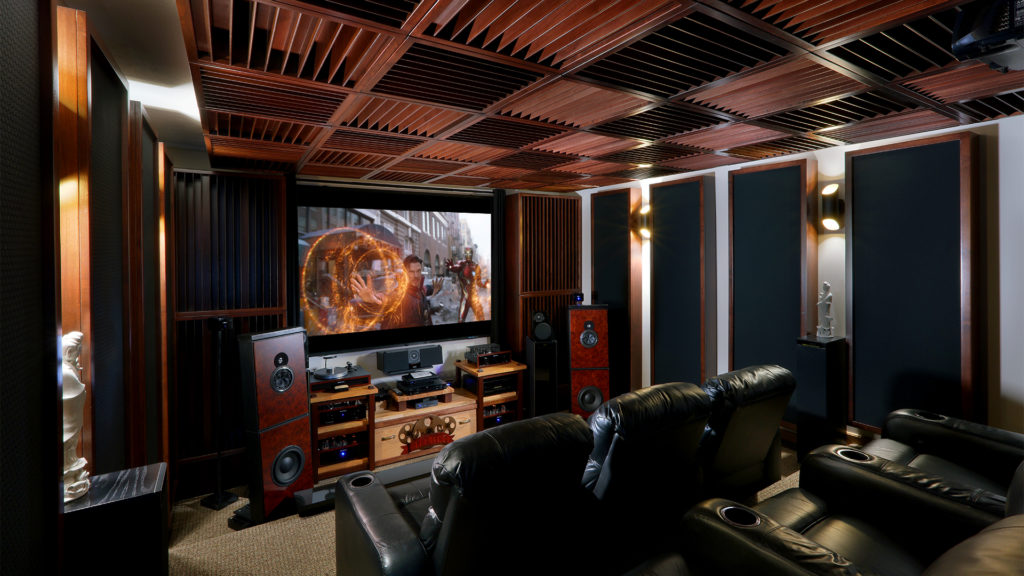
Try to avoid 8′ ceilings in your home theatre
In small room acoustics, we try to get two out of the three dimensions to “work together”. Many combinations of width, height, and length do not play well together. For example. with an 8″ ceiling height, you must choose a width and length that will not add too many additional pressure issues . An 8′ ceiling height for home theater dimensions is never wanted. With this ceiling height, you will have a 70 hz. dip in frequency response. This dip occurs after on average two large peaks below 100 hz. This dip in response will not allow you to hear energy in that octave band a 70 hz. dip impacts drums and guitar. The last thing one wants in a room response curve is large low-frequency peaks below 100 hz. and then a 15 dB slide down below 70 hz. You will have too much low-end and issues with lower middle frequencies for drums and guitar.
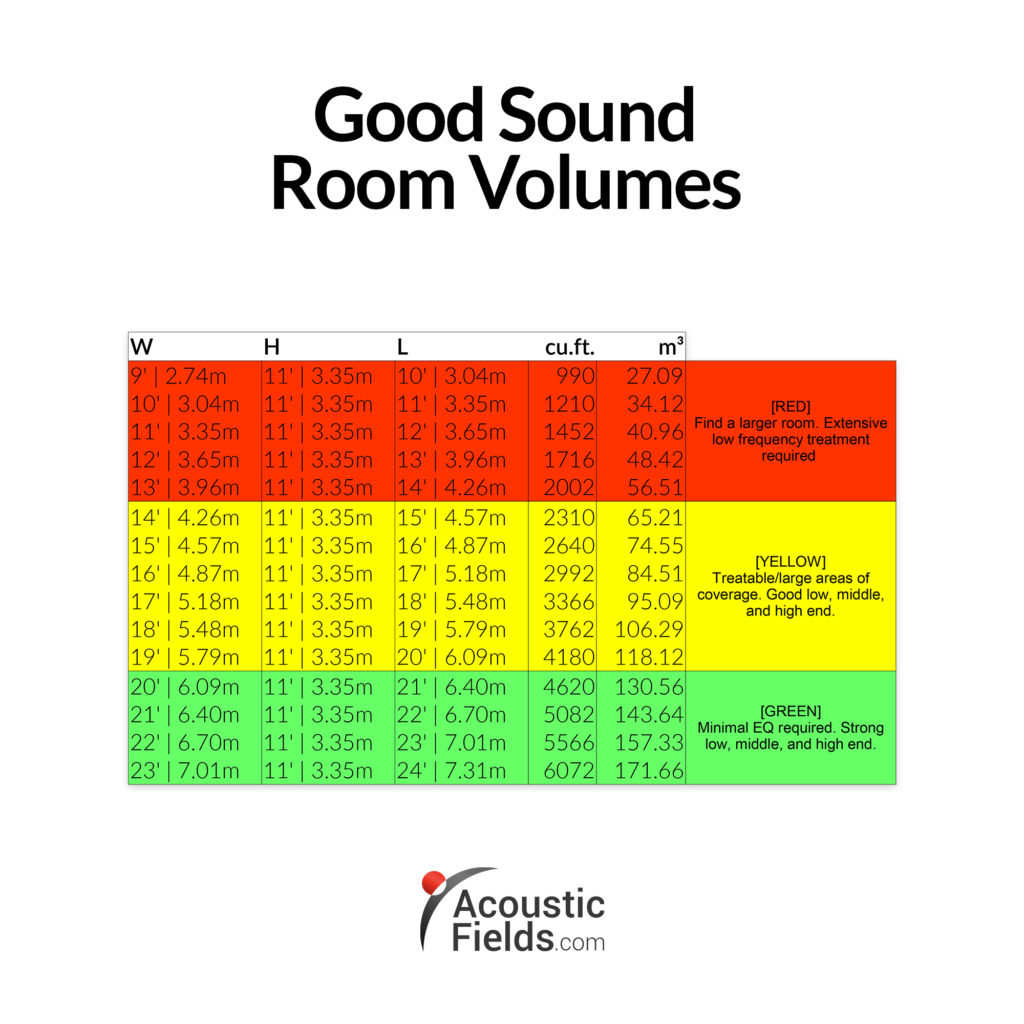
These are the right home theater ratios!
What are ratios of width, height, and length that have enough separation in distance between them that will not do any harm in the low -frequency space. We look for widths that are 17′ – 23′. Heights are always an issue. Stay away from 8 – 10′ heights. look more to 11′ – 15′ for ceiling heights. An 11′ – 23′ ceiling height will work with many more dimensions than an 8′ ceiling height. If you have an 8′ ceiling height, look to 23′ – 27′ in width and 31 – 35′ in length. What you are trying to accomplish in choosing home theater dimensions is a ratio that will allow for 20′ – 40′ long waves of energy to better fit within certain dimensions. As a general rule in the acoustics of small rooms, you open up many more options when you have higher than average ceiling heights.
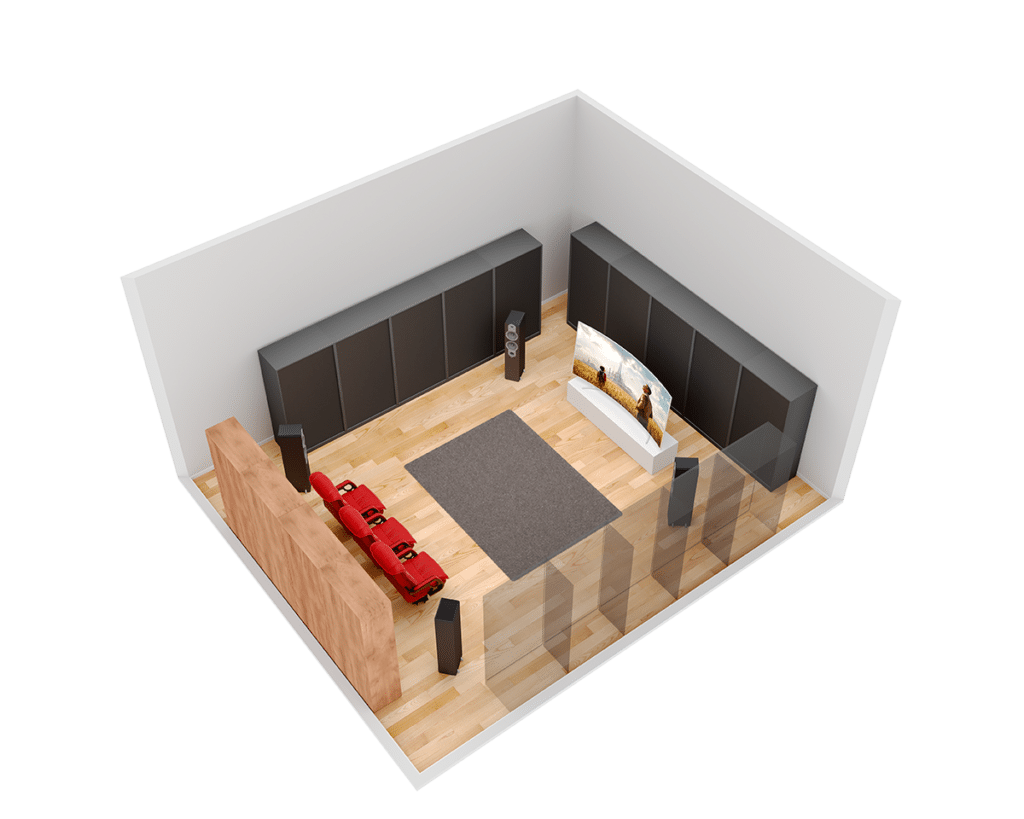
Integrate low-frequency absorbers directly into your home cinema walls.
Unfortunately, most people have a room that already exists and they are considering that room for their home theater. If this is the case, then you must allow space for low-frequency, middle, and high frequency energy to work within your home theater dimensions. To treat the low-frequency issues which are caused by room dimensions, you must give up at a minimum 12″ of space along each wall surface area. https://www.acousticfields.com/product/acda-10-studio/. Middle and high frequency issues can be treated within 2″ – 4″ of treatment space along all four walls and ceiling. When treating low-frequency issues, we must treat all four walls along with the floor to ceiling dimension. Since the floor to ceiling dimension is usually the shortest of the three, we must manage the low-frequency energy between the floor and ceiling. At Acoustic Fields we have a process where we can build the low-frequency management into the walls themselves. https://www.acousticfields.com/carbon-absorber-wall/


