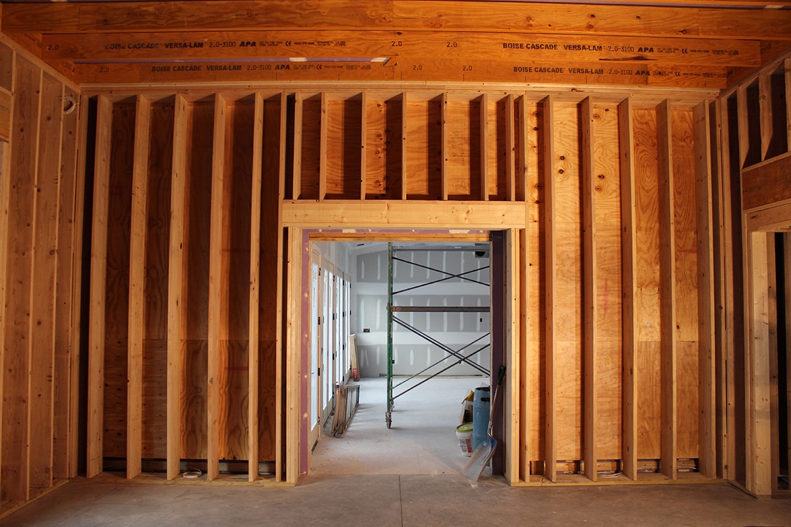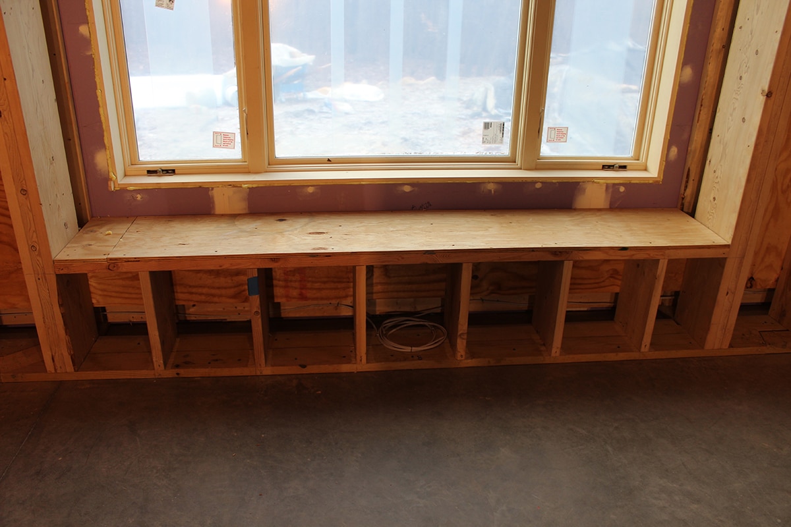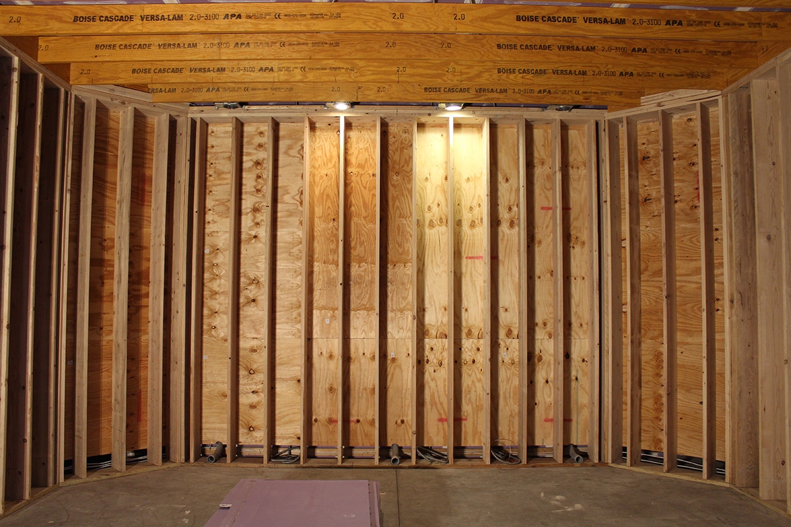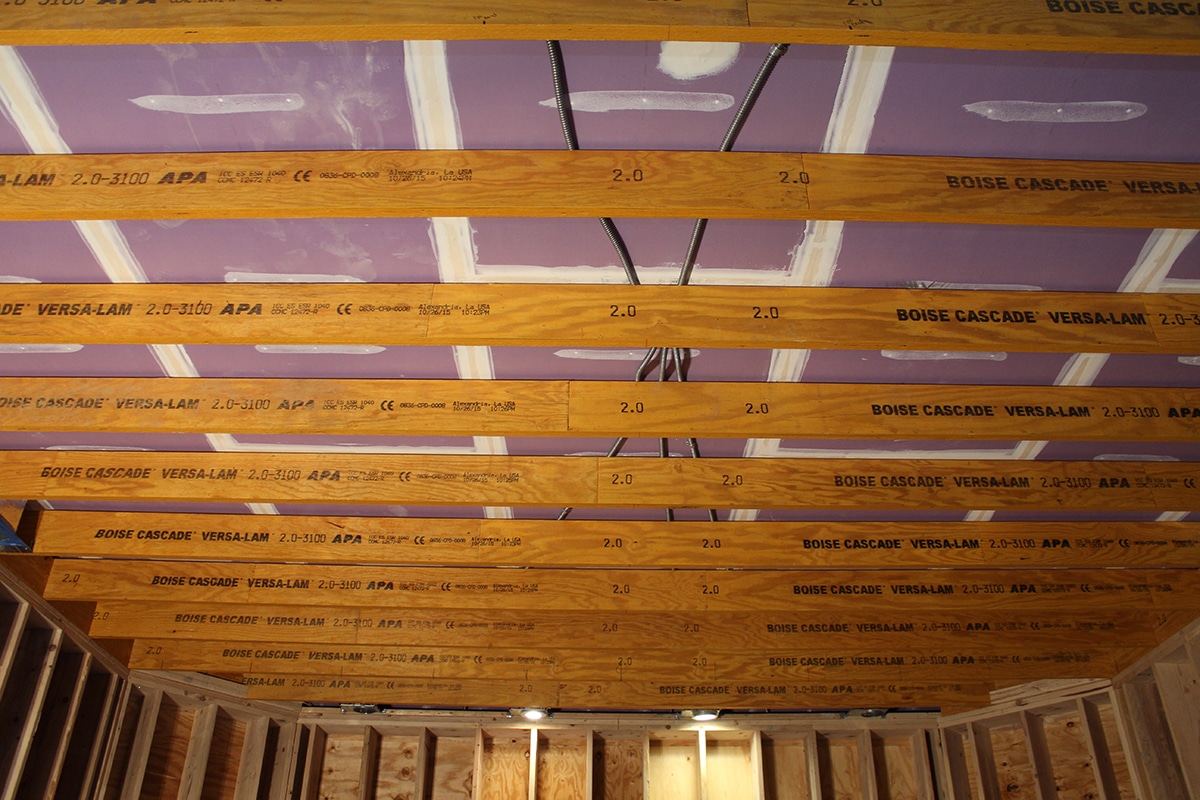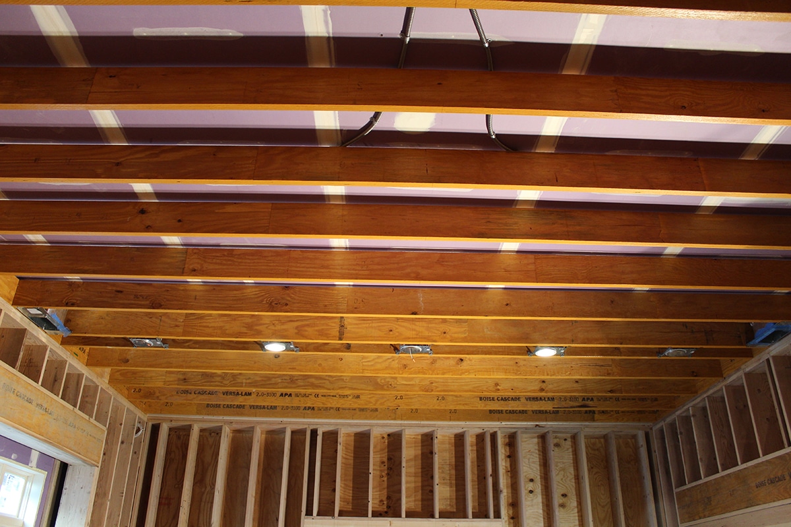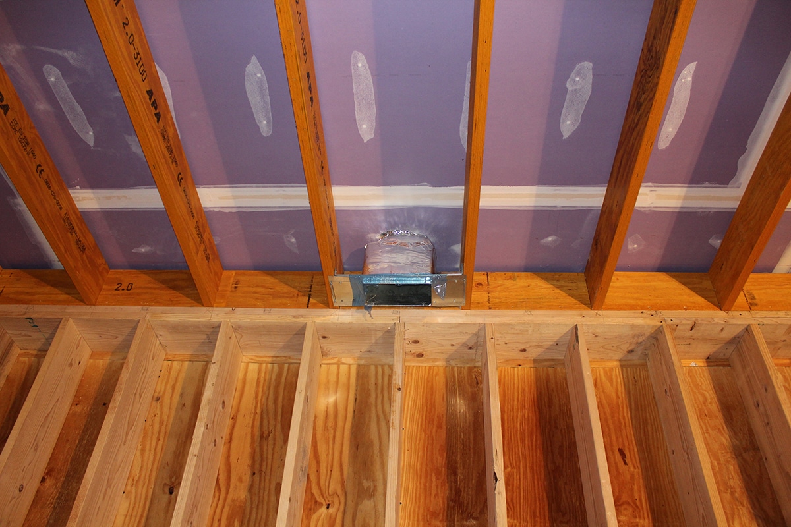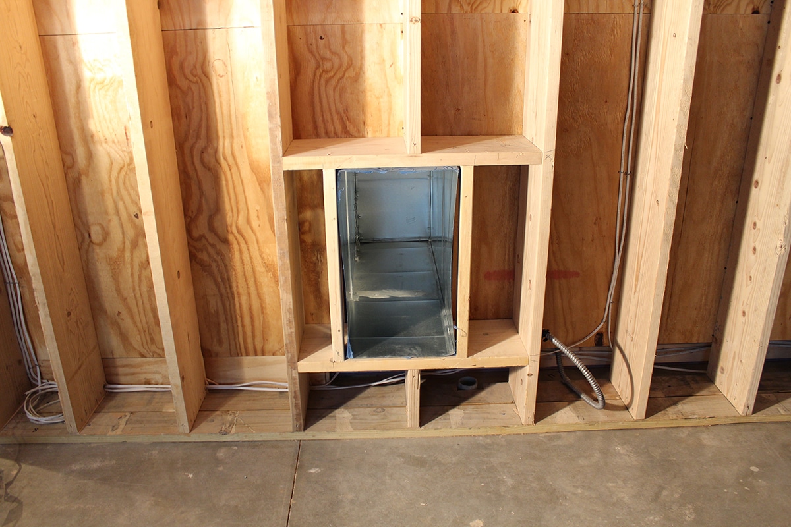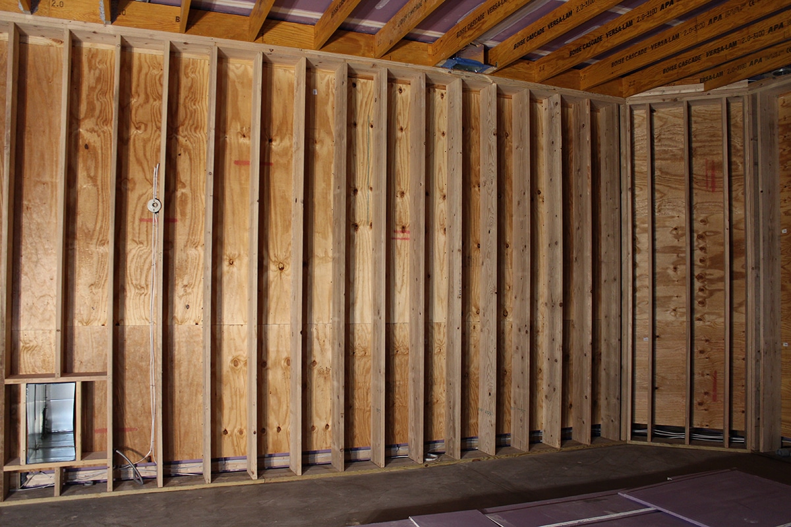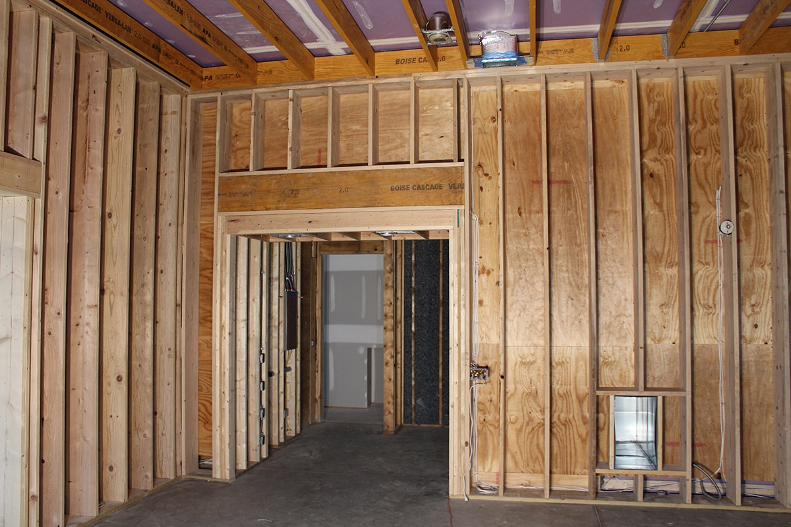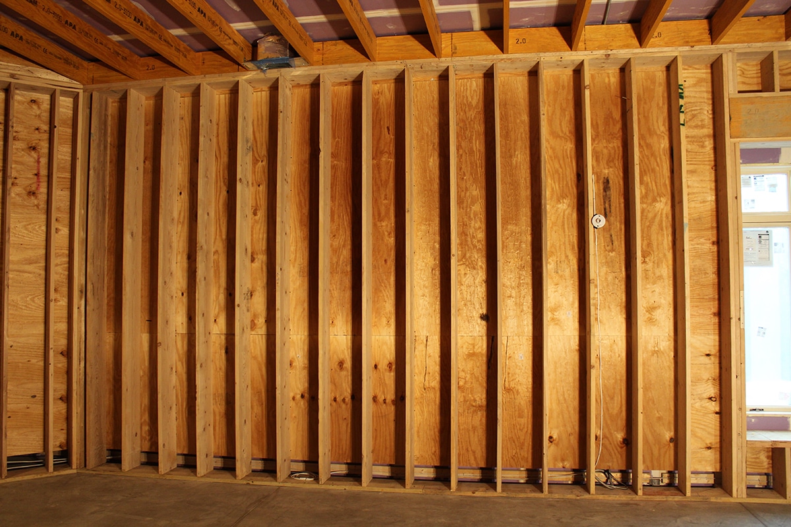This dedicated listening room project in North Carolina, is a state of the art private listening room for a passionate Audiophile. It features over $150,000 in Acoustic Fields’ proprietary activated carbon, foam and diffusion technologies. The graphics you see are design mock ups ahead of the official launch shoot coming soon.
1. What was the brief the client gave to you on what he wanted for the design goals?
The client wanted a state of the art dedicated listening room where he could escape from the every day stresses of life and enjoy the tranquility and intimacy that comes from listening to his favorite music. His wife is also a pianist and so wanted the room to accentuate the acoustical beauty of her grand piano.
2. When you planned the room, what were the major challenges you identified that the room faced in trying to match that design goal?
The room chosen was in a new build situation so we were able to plan the ideal room dimensions ahead of the build phase. This included both our shell construction techniques as well as our interior acoustic treatment.
We ensured the room was rectangular and put structural predictability into the walls. The square footage was split with 175 sq. ft going to the “live” piano end and the balance of 275 sq. ft to the two channel listening room side.
The ceiling system had to be constructed using 2″ x 12″ studs. This was necessary to support the 4,000 pounds of low frequency carbon technology along with 2,000 lbs. of diffusion.
3. How did you overcome those issues?
We first looked at the low frequency issues that our ideal room dimensions would still present. We had a ceiling height and speaker height which provided its own issues for first order reflections. These issues were treated with diffusion and low frequency absorption spread evenly throughout the “live” piano and listening ends of the room.
With the grand piano in the “live” end, we needed to manage low frequency issues in the width dimension along with less issues with the length. We constructed a broadband carbon absorber for the grand piano to sit on. We also will manage any comb filter issues between the piano string board and the floor platform. This area produces audible distortions.
We also constructed a variable acoustic format behind the piano with two dimensional quadratic diffusion and our foam technology. Using two dimensions of quadratic diffusion on the rear wall we constructed a system where panels could slide over the diffusion to minimize or maximize its impact.
The two channel system has 6′ high speakers. This speaker height worked well with the 12′ ceiling height and side wall reflection time signatures were managed using our proprietary foam technology with their unique absorption curves. Absorption curves that allow for the proper balance between direct and reflected energy by a gradual absorption of all frequencies required.

