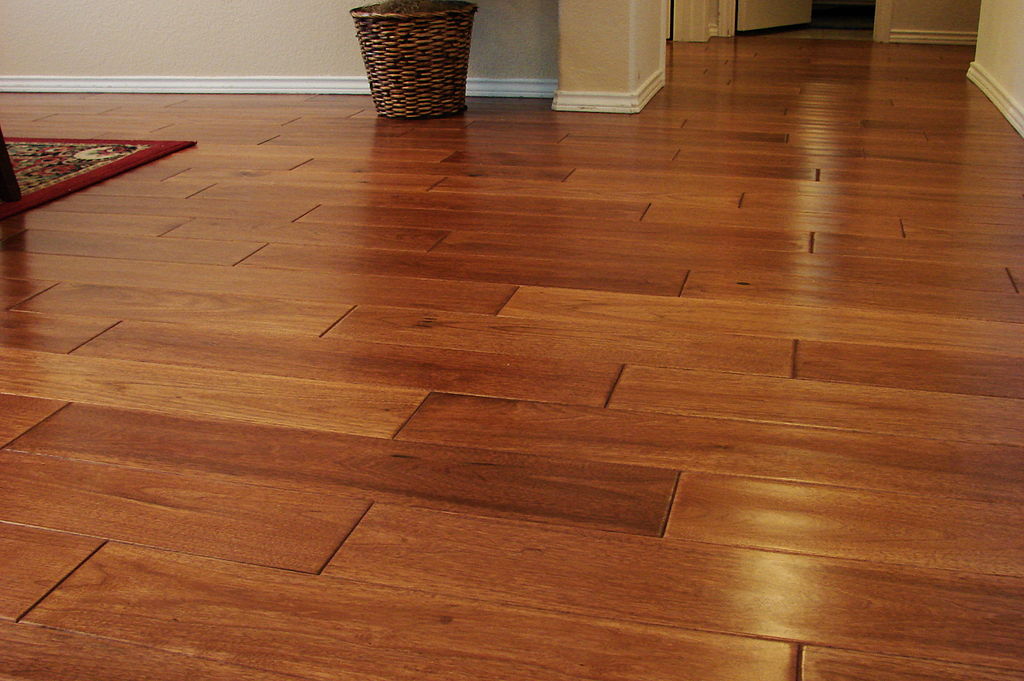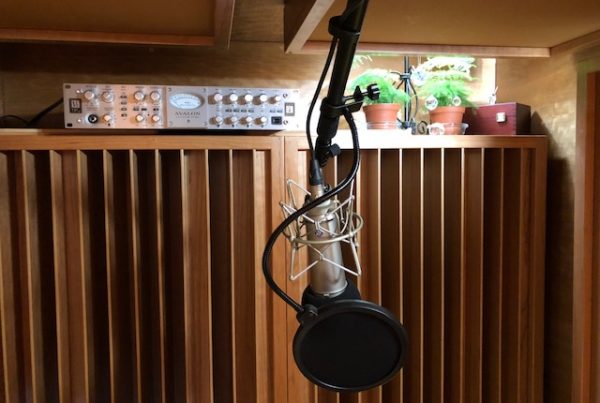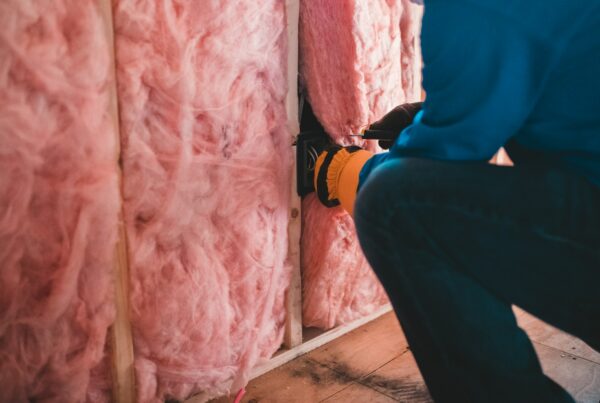If you were going to write a book on how to soundproof a floor or soundproof floor, the first thing that would come to mind is the idea of floating. Our floor however, we construct it, must “float” or be mechanically decoupled from the existing structure. There must be an air space between our new floor and the existing floor. We have updated this blog to reflect changes in our knowledge on barrier technology on 12/3/19
Assess Noise Issue
First, before we begin any construction project, we must assess our noise problem. Why are we building a new floor? The answer is usually to isolate ourselves or others from noise. We must then ask ourselves, how much noise do we need to isolate from. Are we isolating a drum room ? Is it a vocal room ? Each will have its own set of noise issues that must be dealt with. Lets put a number to the noise.
Noise Transmission: https://en.wikipedia.org/wiki/Acoustic_transmission
Measure Noise
Take out that Radio Shack dB meter and measure the amount of sound pressure within your room during the times when the most energy is produced. Assign a number to this noise. Is it 85 dB, 90 dB, or maybe a 100 dB. Now, take your dB meter into the room where you want the sound to stay out of and measure what the levels are in that room when you are producing the most energy. Are they 75 dB, 80 dB, or 90 dB? The difference between these two sets of numbers is what we need to address.
Frequency Response
We also need to measure the frequency of each noise issue when we are studying on how to soundproof a floor or soundproof floor. All frequencies below 100 Hz. require a different barrier technology. All frequencies above 100 Hz. require a specific treatment requirement. You must know every noise frequency and you must know how strong (amplitude) each frequency has. The strength and frequency of each noise issue have to be known so we can select the proper treatment types, amounts, and densities of each material.
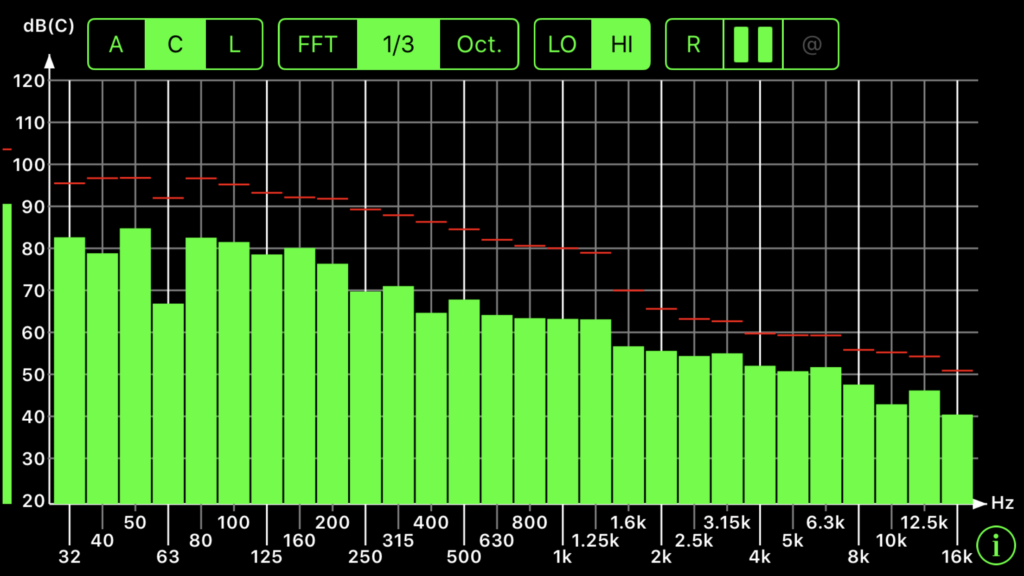
Octave Bands
How Much Bleeding?
If the room directly below our floor is a regular type of living space, then we want ambient noise levels around 60 dB. If we are producing 85 dB of noise and that is raising the ambient noise level in our normal living space to 80 dB, then we need to isolate at least 20 dB of sound pressure from leaking or bleeding into our normal living space. Each dB of isolation costs money and takes special planning to achieve.
Who Is At The Party?
We now have a measurement of the overall noise levels. Now, we must focus on what frequencies are involved in this noisy party. Are most of the frequencies in the middle to the high range? Are there low-frequency issues that we must deal with? The frequencies that cause the noise level we are planning to reduce, must be addressed in the structure of our new floor. Take a frequency response reading of all noise and look at what frequencies are contributing the most to the noise levels.
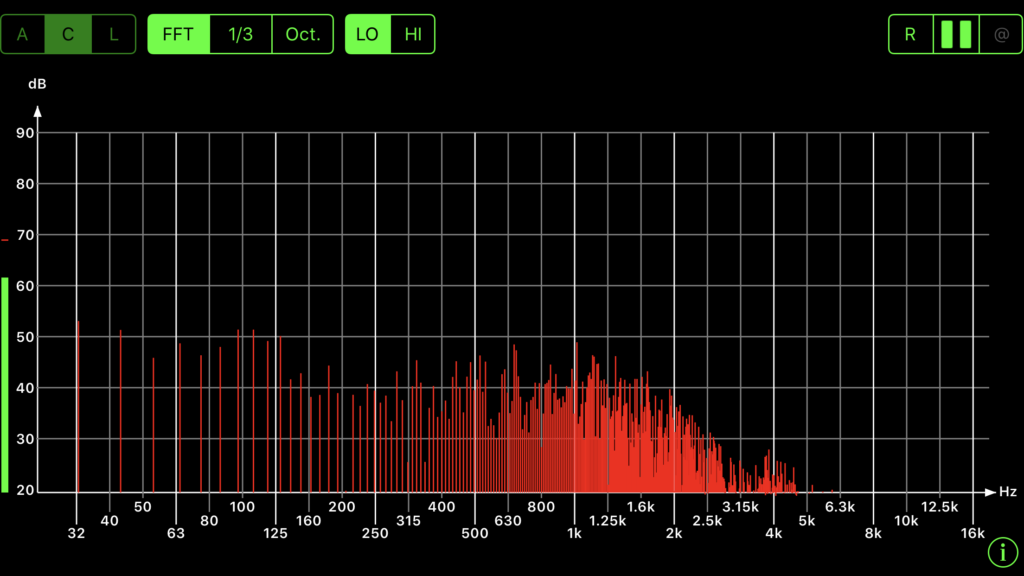
Frequencies
Below 100 Cycles, Best To Move
If we are faced with noise that is mostly below 100 Hz., we should consider moving to another location. Stopping or minimizing low-frequency energy is no easy task. it is also not very cost-effective. Constructing a floor to stop drum bass noise is completely different than building a floor to stop office noise from bleeding from one office to the next. It is usually desirable to find another location when low-frequency energy is an issue. This is why musicians practice in rooms that are removed from other structures.
Vibrational Acoustics: https://en.wikiversity.org/wiki/Vibration_and_Acoustics
Above 100 Hz. Good To Go.
If our noise levels are caused by energy above 100 cycles then we can build and design a floor system that will provide proper noise management for the structure below. Our numbers tell us that we need to stop around 30 dB of energy. What type of structure to we use that will reduce our sound pressure levels by 30 dB? We need to look at another number called STC or sound transmission class. This is a number that will tell us what structure types will hold back what amount of unwanted energy.
Exceed Goal By 50%.
Our goal is to hold back at least 25 – 30 dB of sound energy. If we build a single, 2″ x 4″ “wall” for our floor and fill the interior of the wall with building insulation, we can achieve an STC rating of 40. This is a good start, but we should try and overshoot our goal by 50 % to ensure that we meet all the requirements for our space. Let’s add another few layers of thick carpeting and thick padding to add an additional layer of protection.
Installation
Installing our new floor system is critical. We must mechanically decouple the floor from the existing structure. We do this by floating the floor on rubber isolators that are placed at supporting intervals throughout the floor layout. We also need to leave at least a 1″ air space between our new floor bottom and the existing structure. Make sure the existing structure can handle the additional weight requirements you are imposing upon it. It will not matter how well you did with your new floor if it comes crashing down into the room below.
Professional Advice
Sound isolation involves both airborne and structural noise. Both types must be dealt with and measured for any project on how to soundproof a floor or soundproof floor. Once you have determined the actual problem through measurement, you can decide on the appropriate structure that will meet the sound transmission loss objectives. Building and installing the correct structure is not an easy task. If you do not mechanically decouple the new floor from the existing floor, you could negate performance and isolation qualities. If you have any doubts about how to proceed to seek additional knowledge or hire a consultant to guide you through the process.
About Us At Acoustic Fields: https://www.acousticfields.com/about/
In Summary
I hope today’s discussion helps solve the problem you are having. Please message me at info@acousticfields.com if you have any questions as I am always happy to help. If you want more to learn more about room acoustics please sign up for our free acoustic video training series and ebook. Upon sign up you will instantly have access to a series of videos and training to help improve the sound in your studio, listening room or home theatre.
Thanks,
Dennis


