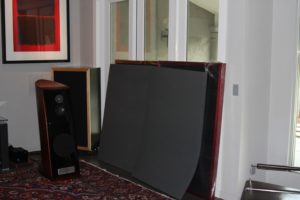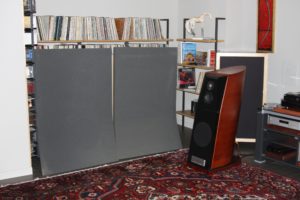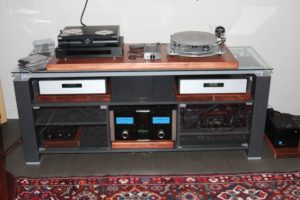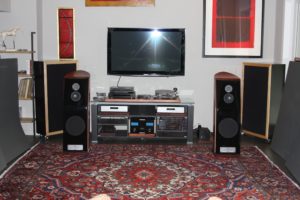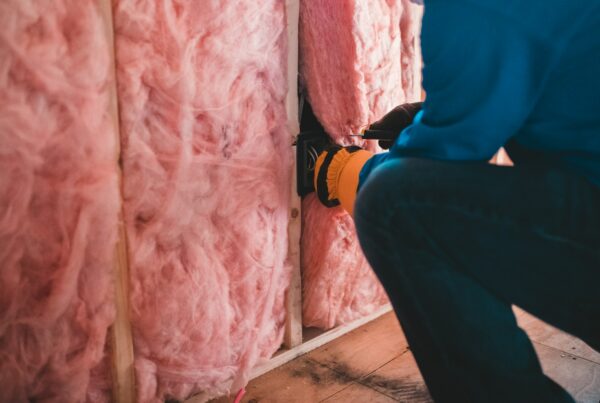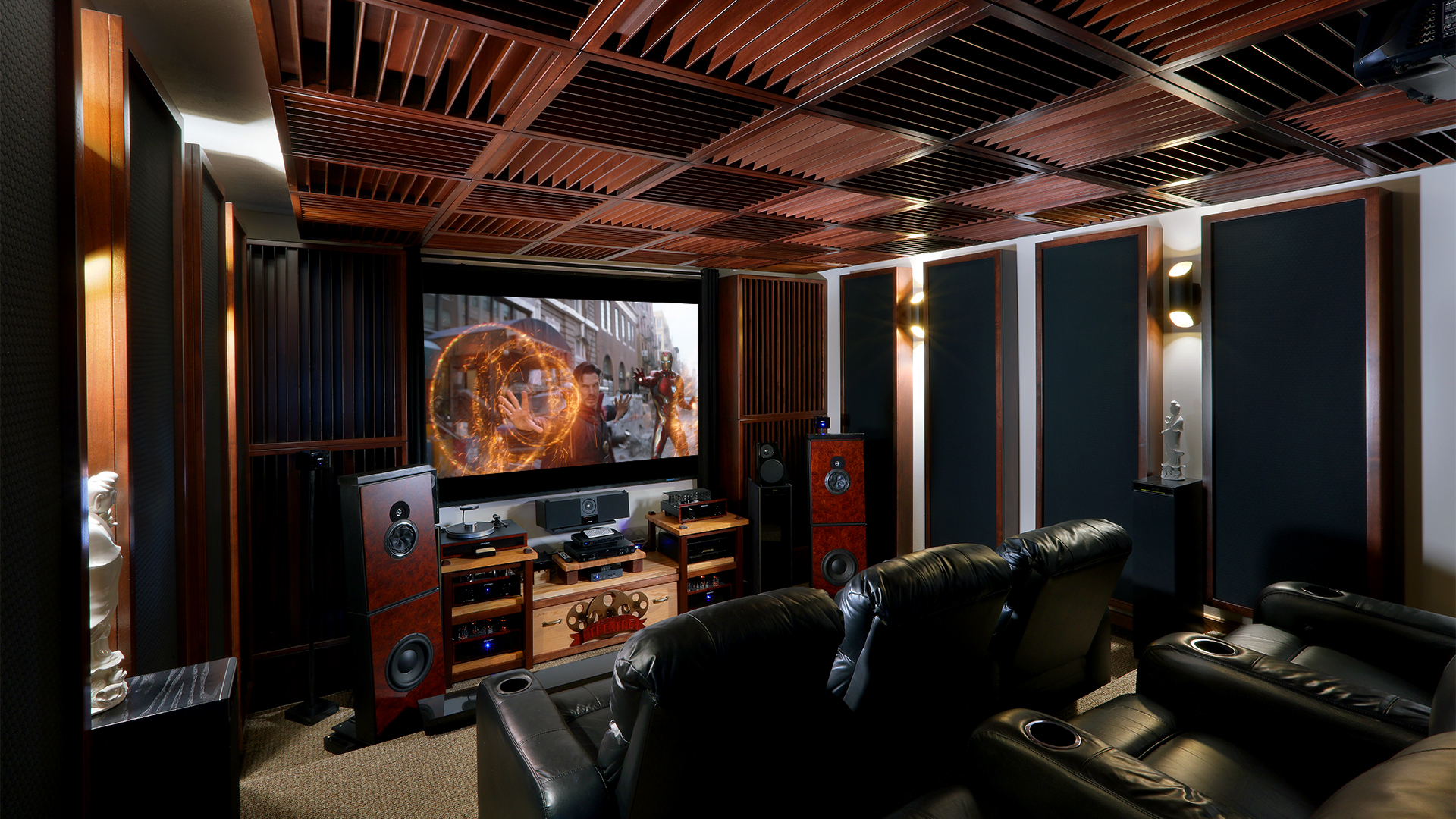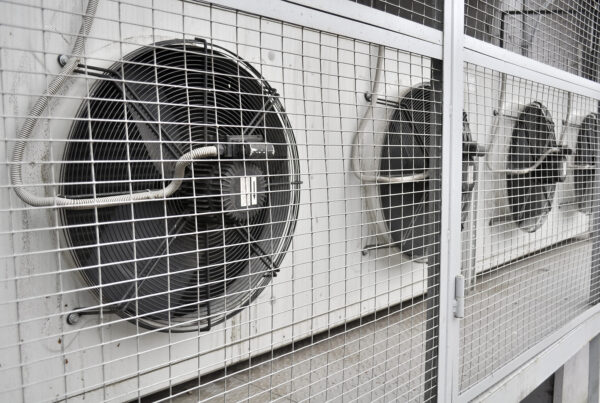Dedicated Audiophiles
There are two different levels of audiophiles. There are those that have a dedicated room only for two channel playback and listening. These dedicated audiophiles take care in the equipment they match together to produce the sound that they are seeking. They match amplifiers with speakers with cables to produce a sonic synergism that can be quite amazing and emotionally connecting for that audiophile. They pay the same care and attention to their room sound. There is one chair that is placed in the best area for room and listener. No reservations are necessary at any time.
Not So Dedicated
Other audiophiles are serious about their equipment and match components together to achieve a certain sound from their system. Unfortunately, they have it placed into a room that has other functions attached to it. Usually it is a living room with some type of video presentation screen on the front wall. It can also be a family room with a fireplace or some other visual distraction. Listening time is by a schedule that takes into account the schedule of others in the domicile.
Hybrids?
Our latest project concerns a blend of both of these types. This project involves components of both major groups. The room is not dedicated to hi-fi, but that is all one can do there. Well, one can watch video on the screen, but mostly the room is an audio room. The owner has just purchased a new amplifier and speaker system and when he got it placed in his room, he realized that the sound was not what he wanted, so he called me.
Room Treatment Requirement
He stated that after 40 years of buying new equipment, he has finally realized that he must deal with the room and have the room acoustically treated if he is to even begin to hear what his new system is capable of. Even though I admire this person’s courage and persistence, I can not help but think how behind we are in teaching people about the music that is in their room and that they need proper room acoustic treatment to hear it. The room wants to keep the music for itself. Room acoustic treatment releases the music from the room’s control and lets the listener hear it properly.
Right Side Wall Issues
Our issues with the room begin with the side wall reflection surfaces. The right channel side wall reflection surface is not an usual wall construction. It is a wall of glass because it is a large window. Our right channel, first side wall reflection point is a large piece of glass.
Left Side Wall Issues
The left side wall is at a different distance from the left channel as the right channel glass wall is. It is at a different distance because it is a closet without a door. Well, it physically resembles a closet without the doors. As you can see, no shoes on the walls, just albums and cds.
Front Wall Issues
The front wall has a horizontally positioned equipment rack. It is not just individual components with space between them but a solid rack of equipment that takes up a lot of precious acoustical space. There should not be anything that occupies the space between the left and right channel speakers. Anything that sits in this place, has an impact on the sound stage. It is best left free of clutter.
Narrow Room Width
The room is long behind the listening position. Our length dimension is 25′. However, our width dimension is at 15′, so we will have to deal with low and middle frequency pressure issues in the axial room resonance domain, especially since the Usher speakers are rear ported.
Acoustic Objective 1
Our first approach is to deal with the right channel, side wall reflection area. The glass must go, at least while we are listening to music. However, we must only make it go when music is listened to. The rest of the time it must be a window. We will need something that is movable and acts like a wall. It must be easily positioned and then re positioned somewhere else, when we need to look out the window.
Objective 2
Our primary left side wall reflection point is really an acoustical closet. It is a cavity with its own resonant frequency. It is another speaker into the room. It is a very unwanted speaker. The acoustical closet also delays reflection times at the listening position because it is two feet deeper in distance than the right side walls. This difference in physical distance makes for uneven arrival times at the listening positions.
Objective 3
The front wall extends out into the room about two feet because of the equipment rack. The amount of equipment has been assembled and placed into a very critical area that effects sound stage image depth along with instrument and vocal separation. This area needs to be less cluttered and more spacious.
Objective 4
Low and middle frequency build up in the front of our room is an issue and must be dealt with within that room’s physical area. We will need powerful sound absorption technology for both low and middle frequency ranges.
Side Walls Proposed Solution
This will be a project where we will alter the left and right channel side wall distances to make them more equal. The right channel distance altering will have to serve two purposes. It will have to temporarily cover the window and then provide the surface area for proper room treatment technologies. It will have to do this when listening to music and then get out of the way for window viewing easily.
No More Acoustic Closet
Our left channel acoustical closet will have to go. We can not have a cavity that close to the listening position producing sound energy of its own. We also will have to adjust the distances to equal out between left channel and right channel speaker primary reflection points. We can turn this closet into an area for low frequency absorption technology.
Front Wall New Build
We will have to move the equipment and free up that space for more sound stage depth. The front wall will also have to incorporate the low frequency absorbing technology and provide a platform for our equipment to sit upon.
Watch for our build out solutions in Hi-Fi Room Tuning Project #2.

