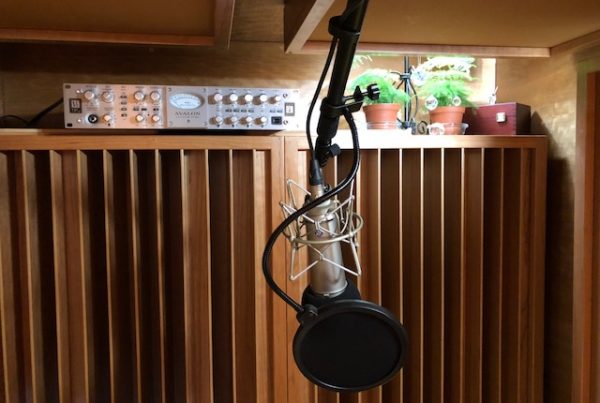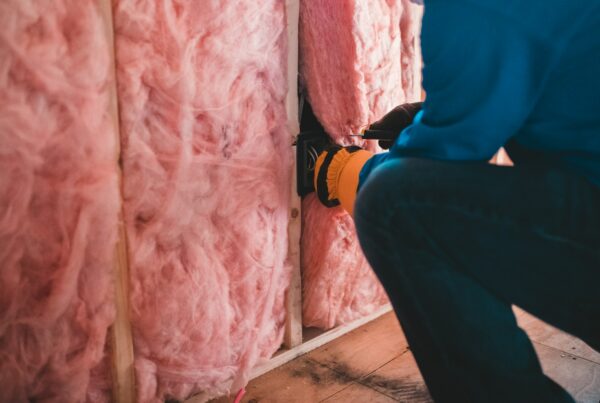In part I, we discussed room resonances, parallel walls, room size and volume, and the room’s resonant frequency. Part II say discussions of a sound lock, acoustical doors, weatherstripping, and air conditioning with heater fan and duct work noise thrown in. In Part III, we will discuss wall construction. Wall construction has many variables and the construction techniques used must be done carefully, so as not to negate the isolation properties of said wall.
No Standard Interior Walls Need Apply
A common, interior, 2 x 4 frame construction is a bad example of a wall for almost any room. It has a STC or sound transmission class rating of 34. A 34 means it can only attenuate 34% of the sound from either side. We need walls in our control room that are STC rated 55 or higher. We could use a standard 2 x 4 frame wall for our sound lock discussed in part II. We could if we added the correct amounts of low middle and high frequency absorption to the existing 2 x 4 frame wall but that would be the extent of this wall usage with a low STC of 34. As a general rule this standard 2’x 4′ framed wall is only a poor start point.
High STC Rating
Building a high STC rated wall is more about vibration control than anything else. It is vibration control between the materials one is using to make the wall “sandwich”. It is a sandwich because it contains different material types with different thicknesses, similar to a sandwich where you have slices of different meats and cheeses. Each layer should be a different density to slow and confuse the vibrations that will go through it from both outside the room and inside the room acoustic energy. If we use gypsum board over a soft sound deadening board, we will glue the two surfaces together creating three layers of defense against vibrations. We will have the gypsum board, the glue, and the sound deadening board. If we screw the surfaces together, we create a mechanical coupling between the screws, vibrations, and the wall causing the wall to act as one diaphragmatic unit moving and producing sound energy of its own. The goal of any wall construction is to mechanically isolate every layer of material used from each other and mechanically isolate the whole wall when built from the other walls and the floor and ceiling connecting points.
Staggered Studs
Staggered studs is a way to reduce vibrational energy transmission and provide high STC ratings. Staggered studs are studs that do not touch each other and are offset so each wall side has its own stud line to attach to. If we take a 2″ x 8″ piece and lay it flat on the floor on top of a viseo-elastic compound to isolate it from the concrete slab and build our staggered studs on top of that plate and use that same arrangement of gypsum board and soft fiberboard for both inside and outside wall treatment, we will have the start of a good wall with an air space. If we then take this 8″ air space and fill it with building insulation material, we can achieve a wall with a STC rating of 47-50. If we take that same wall interior air space and fill it with activated carbon, we can reach an STC of over 60.
Our Friend – Mass
Mass is always our friend and concrete masonry brick walls and solid or poured concrete walls have very high STC ratings. A solid, poured, concrete wall that is 4″ thick will have a STC rating of 48 compared to a 34 STC of our 2’x 4′ interior framed wall. A solid concrete wall that is 8″ thick will have a beginning STC rating of 52 and can go higher with multiple layers of different materials attached to it. One can also use masonry block either with or without center fill material. If we use standard block with no fill, we can achieve STC ratings from 46-48. With standard concrete fill placed inside our masonry block and walls plastered on both sides, one can achieve a STC of 56. Take that same masonry block and fill it with activated carbon, one can achieve an STC rating of 62-64.
Mass and weight are our friends when it comes to control room wall construction. Different layers of materials with different densities confuse structurally transmitted vibrations and attenuate them so less wall vibrations occur. Less vibrations means less sound transmission from each side of the wall. Acoustic and mechanical decoupling installation methodologies must be applied. One can take all the care and attention in the world building a great wall, but if it isn’t installed correctly with the proper weight controlled decoupling technologies a lot of time, effort, and money will be wasted.





